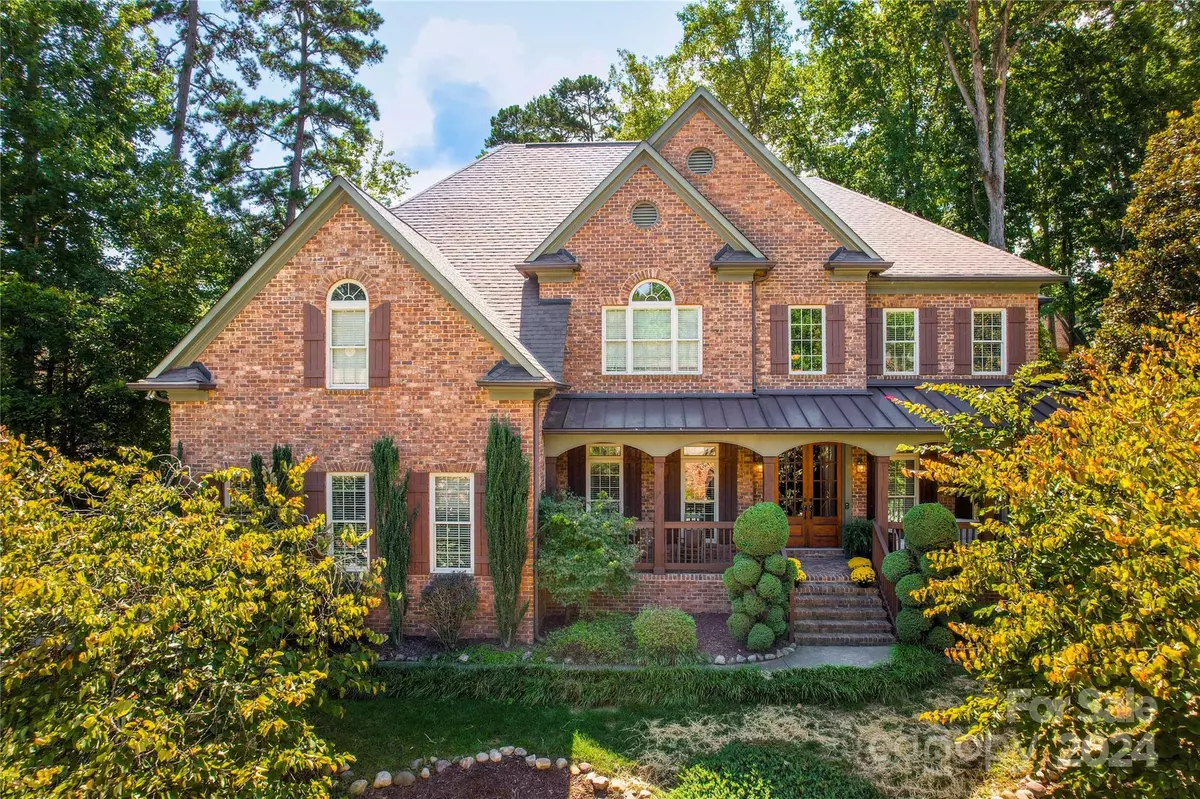
6 Beds
5 Baths
5,220 SqFt
6 Beds
5 Baths
5,220 SqFt
Key Details
Property Type Single Family Home
Sub Type Single Family Residence
Listing Status Active
Purchase Type For Sale
Square Footage 5,220 sqft
Price per Sqft $220
Subdivision Treetops At Cowans Ford
MLS Listing ID 4186168
Style Contemporary
Bedrooms 6
Full Baths 5
HOA Fees $400/ann
HOA Y/N 1
Abv Grd Liv Area 5,220
Year Built 2007
Lot Size 0.358 Acres
Acres 0.358
Lot Dimensions 178x71x108x173
Property Description
The gourmet kitchen is a chef’s dream, featuring marble countertops, a professional gas cooktop, and a double oven, perfect for culinary enthusiasts. The living areas are graced w/ wideplank hardwood floors and a cozy fireplace, ideal for those cooler evenings. Step outside to your private oasis, where a charming front porch greets you and a vast patio with a custom fireplace awaits behind the home—perfect for entertaining or unwinding. The expansive primary suite, complete with an office & home gym, provides homeowners w/ a true retreat. Additional amenities include a spacious 3-car garage. Embrace the luxury & tranquility of this exquisite home in a highly coveted location.
Location
State NC
County Lincoln
Zoning PD-MU
Rooms
Main Level Bedrooms 1
Main Level Living Room
Main Level Dining Room
Main Level Bedroom(s)
Main Level Kitchen
Upper Level Primary Bedroom
Main Level Laundry
Upper Level Bedroom(s)
Upper Level Bedroom(s)
Upper Level Bathroom-Full
Upper Level Bedroom(s)
Upper Level Bathroom-Full
Upper Level Bathroom-Full
Upper Level Bonus Room
Upper Level Bed/Bonus
Upper Level Exercise Room
Interior
Interior Features Central Vacuum, Drop Zone, Entrance Foyer, Garden Tub, Kitchen Island, Open Floorplan, Pantry, Walk-In Closet(s)
Heating Central, Heat Pump
Cooling Central Air
Flooring Concrete, Tile, Wood
Fireplaces Type Gas, Gas Log, Living Room, Outside, Wood Burning
Fireplace true
Appliance Dishwasher, Disposal, Double Oven, Dryer, Gas Oven, Gas Range, Microwave
Exterior
Exterior Feature Fire Pit, In-Ground Irrigation, Other - See Remarks
Garage Spaces 3.0
Utilities Available Cable Connected, Electricity Connected, Gas
Roof Type Shingle
Garage true
Building
Lot Description Sloped
Dwelling Type Site Built
Foundation Crawl Space
Sewer County Sewer
Water County Water
Architectural Style Contemporary
Level or Stories Three
Structure Type Brick Full,Hardboard Siding
New Construction false
Schools
Elementary Schools Catawba Springs
Middle Schools East Lincoln
High Schools East Lincoln
Others
HOA Name Hawthorne Management
Senior Community false
Restrictions Architectural Review,Deed
Acceptable Financing Cash, Conventional, Exchange, VA Loan
Listing Terms Cash, Conventional, Exchange, VA Loan
Special Listing Condition None
GET MORE INFORMATION

REALTOR® | Lic# NC 199514 | SC 4242






