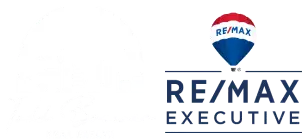3 Beds
3 Baths
2,373 SqFt
3 Beds
3 Baths
2,373 SqFt
Key Details
Property Type Single Family Home
Sub Type Single Family Residence
Listing Status Active Under Contract
Purchase Type For Sale
Square Footage 2,373 sqft
Price per Sqft $305
Subdivision Regency At Palisades
MLS Listing ID 4245262
Style Ranch
Bedrooms 3
Full Baths 2
Half Baths 1
Construction Status Completed
HOA Fees $1,125/qua
HOA Y/N 1
Abv Grd Liv Area 2,373
Year Built 2018
Lot Size 8,276 Sqft
Acres 0.19
Property Sub-Type Single Family Residence
Property Description
Out back, a gourmet outdoor kitchen awaits, featuring a custom grill with a gas line and a wood-fired pizza oven—perfect for hosting unforgettable gatherings. A mechanical screen encloses the back patio at the touch of a button, with a roller shade for added privacy.
The finished garage comes complete with built-ins and epoxy floors, providing ample storage and workspace. Don't miss the finished attic over the garage—a versatile space with an attic fan, ideal for a gym, playroom, or creative studio.
Words don't do this home justice - come experience it for yourself!
Location
State NC
County Mecklenburg
Zoning MX-3
Body of Water Lake Wylie
Rooms
Main Level Bedrooms 3
Interior
Interior Features Attic Finished, Attic Stairs Pulldown, Attic Walk In, Breakfast Bar, Cable Prewire, Kitchen Island, Open Floorplan, Pantry, Walk-In Closet(s)
Heating Forced Air, Natural Gas
Cooling Ceiling Fan(s), Central Air
Flooring Carpet, Hardwood, Tile
Fireplace false
Appliance Dishwasher, Disposal, Exhaust Fan, Gas Cooktop, Gas Oven, Plumbed For Ice Maker, Tankless Water Heater, Wall Oven
Laundry Electric Dryer Hookup, Laundry Room
Exterior
Exterior Feature Fire Pit, Gas Grill, In-Ground Irrigation, Lawn Maintenance, Outdoor Kitchen
Garage Spaces 2.0
Community Features Clubhouse, Fitness Center, Game Court, Outdoor Pool, Recreation Area, Tennis Court(s), Walking Trails
Utilities Available Cable Available, Wired Internet Available
Waterfront Description Paddlesport Launch Site - Community
Roof Type Shingle
Street Surface Concrete,Paved
Porch Covered, Deck, Front Porch, Rear Porch, Screened
Garage true
Building
Lot Description Green Area, Level
Dwelling Type Site Built
Foundation Slab
Builder Name Toll Brothers
Sewer Public Sewer
Water City
Architectural Style Ranch
Level or Stories One
Structure Type Brick Partial,Fiber Cement,Stone
New Construction false
Construction Status Completed
Schools
Elementary Schools Palisades Park
Middle Schools Southwest
High Schools Unspecified
Others
HOA Name CAMS
Senior Community false
Acceptable Financing Cash, Conventional, FHA, VA Loan
Listing Terms Cash, Conventional, FHA, VA Loan
Special Listing Condition None
Virtual Tour https://player.vimeo.com/video/1074303793?byline=0&title=0&owner=0&name=0&logos=0&profile=0&profilepicture=0&vimeologo=0&portrait=0
GET MORE INFORMATION
REALTOR® | Lic# NC 199514 | SC 4242






