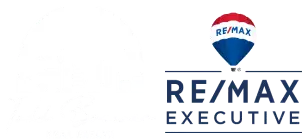4 Beds
3 Baths
2,969 SqFt
4 Beds
3 Baths
2,969 SqFt
Key Details
Property Type Single Family Home
Sub Type Single Family Residence
Listing Status Active
Purchase Type For Sale
Square Footage 2,969 sqft
Price per Sqft $218
MLS Listing ID 4247784
Style Contemporary,Rustic
Bedrooms 4
Full Baths 3
Abv Grd Liv Area 1,969
Year Built 2021
Lot Size 0.260 Acres
Acres 0.26
Property Sub-Type Single Family Residence
Property Description
Although this property is not dock-permitted, a private pathway leads directly to the lake, and the public boat ramp is just minutes away — offering lake enjoyment without dock expense or maintenance. The seller is highly motivated and ready to work with serious buyers.
Inside, the home features vaulted pine ceilings, board and batten walls, rough-hewn wood trim, and luxury vinyl plank flooring throughout. The open kitchen includes hardwood countertops, stainless appliances, and a stone-accented breakfast bar that flows
Location
State SC
County Oconee
Zoning R20
Body of Water Lake Hartwell
Rooms
Basement Finished, Full, Sump Pump, Walk-Out Access
Guest Accommodations Interior Connected,Main Level,Main Level Garage,Separate Entrance,Separate Living Quarters
Main Level Bedrooms 2
Main Level, 15' 0" X 10' 0" Primary Bedroom
Main Level, 20' 0" X 20' 0" Bedroom(s)
Basement Level, 17' 0" X 11' 0" Bedroom(s)
Basement Level, 15' 0" X 13' 0" Bedroom(s)
Main Level, 20' 0" X 12' 0" Bathroom-Full
Main Level, 12' 0" X 10' 0" Bathroom-Full
Basement Level, 9' 0" X 6' 0" Bathroom-Full
Main Level, 14' 0" X 11' 0" Kitchen
Basement Level, 6' 0" X 3' 0" Laundry
Main Level, 20' 0" X 19' 0" Living Room
Main Level, 15' 0" X 8' 0" Dining Area
Basement Level, 14' 0" X 7' 0" Breakfast
Basement Level, 13' 0" X 5' 0" Bonus Room
Interior
Interior Features Breakfast Bar, Open Floorplan, Split Bedroom, Walk-In Closet(s)
Heating Electric, Heat Pump, Zoned
Cooling Ceiling Fan(s), Electric, Heat Pump, Multi Units, Zoned
Flooring Vinyl
Fireplaces Type Fire Pit, Outside
Fireplace false
Appliance Dishwasher, Disposal, Dryer, Electric Oven, Electric Range, Electric Water Heater, Exhaust Hood, Microwave, Oven, Refrigerator with Ice Maker, Washer, Washer/Dryer
Laundry Electric Dryer Hookup, In Basement, Washer Hookup
Exterior
Exterior Feature Fire Pit, Outdoor Kitchen
Garage Spaces 4.0
Community Features Lake Access
Utilities Available Electricity Connected, Satellite Internet Available
Waterfront Description Boat Ramp
View Water
Roof Type Metal
Street Surface Concrete,Paved
Porch Covered, Deck, Front Porch, Patio
Garage true
Building
Lot Description Sloped, Wooded, Views
Dwelling Type Site Built
Foundation Basement
Sewer Septic Installed
Water County Water
Architectural Style Contemporary, Rustic
Level or Stories One
Structure Type Metal,Wood
New Construction false
Schools
Elementary Schools Orchard Park
Middle Schools West Oak
High Schools West Oak
Others
Senior Community false
Restrictions No Restrictions
Acceptable Financing Cash, Conventional, FHA, Nonconforming Loan, USDA Loan, VA Loan
Listing Terms Cash, Conventional, FHA, Nonconforming Loan, USDA Loan, VA Loan
Special Listing Condition None
Virtual Tour https://www.asteroom.com/pviewer?hideleadgen=0&token=rXvdCBoWMkGABY532QhuYg&autorotation=1&defaultviewdollhouse=1&showdollhousehotspot=1
GET MORE INFORMATION
REALTOR® | Lic# NC 199514 | SC 4242






