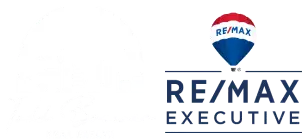5 Beds
5 Baths
3,034 SqFt
5 Beds
5 Baths
3,034 SqFt
Key Details
Property Type Single Family Home
Sub Type Single Family Residence
Listing Status Coming Soon
Purchase Type For Sale
Square Footage 3,034 sqft
Price per Sqft $234
Subdivision Reid Hall
MLS Listing ID 4260565
Style Traditional
Bedrooms 5
Full Baths 4
Half Baths 1
HOA Fees $500/ann
HOA Y/N 1
Abv Grd Liv Area 3,034
Year Built 2013
Lot Size 0.560 Acres
Acres 0.56
Property Sub-Type Single Family Residence
Property Description
Fresh paint sets the stage for an open layout, perfect for everyday living and entertaining. Main level features a 2nd Primary suite with garden tub and walk in shower. Generous living space flows into the breakfast area and kitchen with stainless appliances and granite counters.
Upstairs, find a spacious primary suite with large closet, joined by 3 additional bedrooms and 2 full baths. Practical upgrades include Nest thermostats, whole-house water filtration, 220V car charger, surround sound, and available Google Fiber for lightning-fast internet. New HVAC installed in 2021.
Step outside to a covered porch and expansive patio complete with firepit, all overlooking a fully fenced backyard. Relax, entertain, and play.
Conveniently located near hospitals, shopping, dining, schools, and parks, Reid Hall is one of Matthews' most desirable neighborhoods!
Location
State NC
County Mecklenburg
Zoning R-20
Rooms
Main Level Bedrooms 1
Interior
Interior Features Attic Stairs Pulldown, Cable Prewire, Entrance Foyer, Garden Tub, Open Floorplan, Pantry, Walk-In Closet(s)
Heating Forced Air, Natural Gas
Cooling Ceiling Fan(s), Central Air
Flooring Carpet, Laminate, Tile
Fireplaces Type Fire Pit, Gas Vented, Great Room
Fireplace true
Appliance Dishwasher, Disposal, Gas Range, Gas Water Heater, Microwave, Plumbed For Ice Maker, Self Cleaning Oven
Laundry Laundry Room, Main Level
Exterior
Garage Spaces 2.0
Fence Back Yard, Full
Community Features Sidewalks, Street Lights
Utilities Available Cable Available, Electricity Connected, Fiber Optics, Natural Gas, Underground Power Lines, Underground Utilities
Roof Type Shingle
Street Surface Concrete,Paved
Porch Covered, Front Porch, Patio, Rear Porch
Garage true
Building
Lot Description Corner Lot, Level
Dwelling Type Site Built
Foundation Crawl Space
Sewer Public Sewer
Water City
Architectural Style Traditional
Level or Stories Two
Structure Type Brick Partial,Fiber Cement,Stone Veneer
New Construction false
Schools
Elementary Schools Matthews
Middle Schools Crestdale
High Schools Butler
Others
HOA Name Braesael
Senior Community false
Restrictions Architectural Review,Subdivision
Acceptable Financing Cash, Conventional, FHA, VA Loan
Listing Terms Cash, Conventional, FHA, VA Loan
Special Listing Condition None
GET MORE INFORMATION
REALTOR® | Lic# NC 199514 | SC 4242






