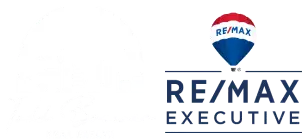4 Beds
3 Baths
1,572 SqFt
4 Beds
3 Baths
1,572 SqFt
Open House
Sun Sep 07, 1:00pm - 3:00pm
Key Details
Property Type Single Family Home
Sub Type Single Family Residence
Listing Status Active
Purchase Type For Sale
Square Footage 1,572 sqft
Price per Sqft $183
Subdivision Taras Trace
MLS Listing ID 4278668
Bedrooms 4
Full Baths 2
Half Baths 1
HOA Fees $218/ann
HOA Y/N 1
Abv Grd Liv Area 1,572
Year Built 2006
Lot Size 5,662 Sqft
Acres 0.13
Property Sub-Type Single Family Residence
Property Description
Inside, you'll find a bright, open-concept layout where the kitchen seamlessly flows into the dining and living areas, creating a natural hub for daily life and entertaining. From the kitchen, a sliding glass door opens to a large, fenced backyard perfect for weekend gatherings, playtime, or simply unwinding after a day at the park.
Upstairs, all four bedrooms are thoughtfully arranged to provide privacy and comfort away from the main living areas. The convenient laundry room is located just off the garage entry, offering a practical and organized drop zone for busy households.
Whether you're a first-time buyer or simply looking for a home that blends comfort, convenience, and community, this property is must-see. Don't miss your chance to enjoy all that this charming home and its prime location have to offer!
**$2,000 closing cost given if preferred lender used***
Location
State NC
County Iredell
Zoning R5MF
Rooms
Upper Level Primary Bedroom
Main Level Living Room
Main Level Kitchen
Upper Level Bathroom-Full
Main Level Bathroom-Half
Upper Level Bedroom(s)
Interior
Heating Central
Cooling Central Air
Fireplace false
Appliance Dishwasher, Gas Water Heater, Plumbed For Ice Maker, Refrigerator
Laundry Main Level
Exterior
Garage Spaces 1.0
Street Surface Concrete,Paved
Porch Covered, Front Porch
Garage true
Building
Dwelling Type Site Built
Foundation Slab
Sewer Public Sewer
Water City
Level or Stories Two
Structure Type Vinyl
New Construction false
Schools
Elementary Schools Cloverleaf
Middle Schools Oakwood
High Schools Statesville
Others
HOA Name William Douglas
Senior Community false
Acceptable Financing Cash, Conventional, FHA, VA Loan
Listing Terms Cash, Conventional, FHA, VA Loan
Special Listing Condition None
Virtual Tour https://listings.videostreamteam.com/listings/0197cd0b-a570-72b2-b1f3-d28929de97c0/download-center
GET MORE INFORMATION
REALTOR® | Lic# NC 199514 | SC 4242






