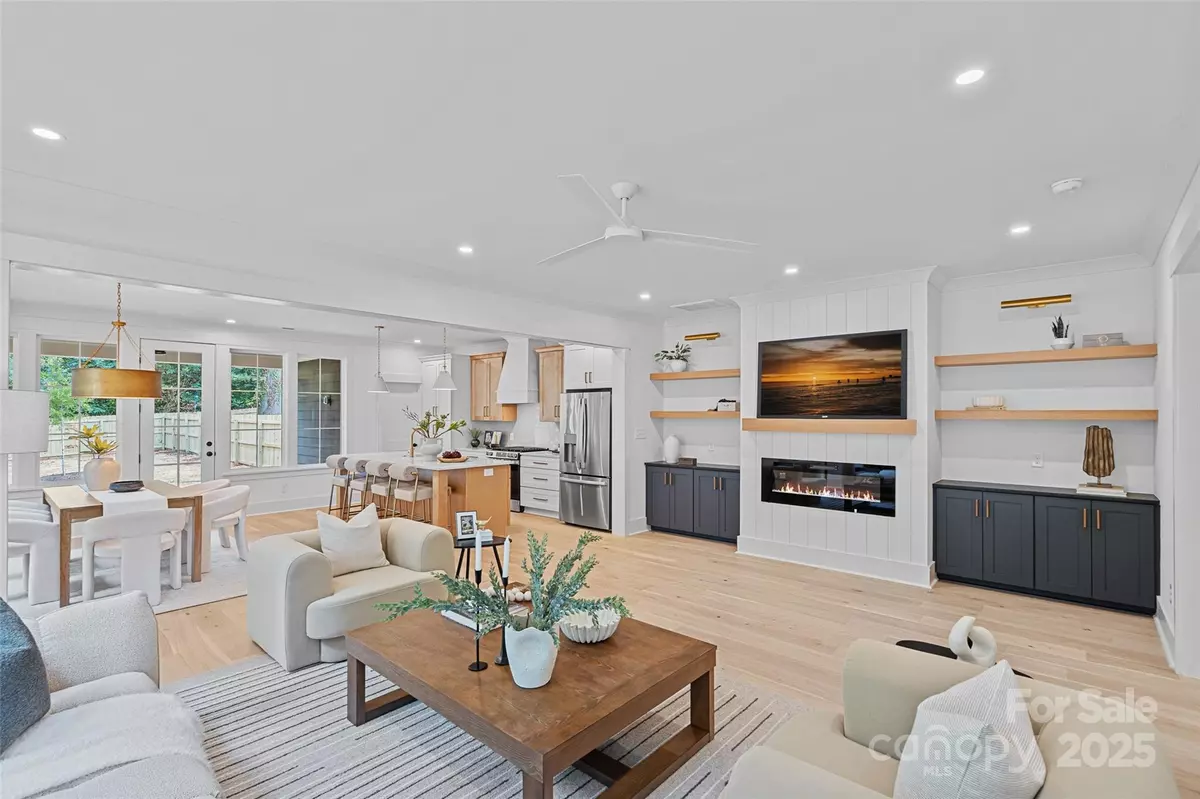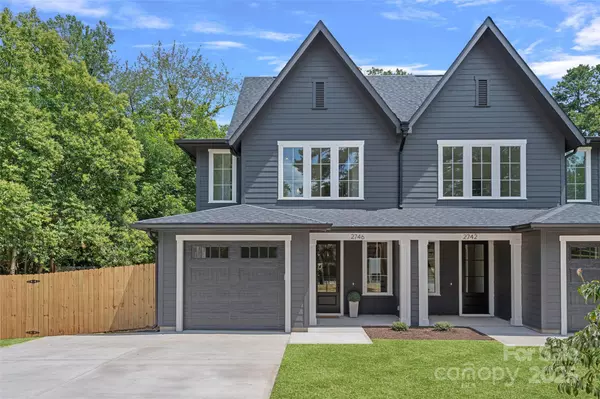
3 Beds
3 Baths
2,202 SqFt
3 Beds
3 Baths
2,202 SqFt
Key Details
Property Type Townhouse
Sub Type Townhouse
Listing Status Active
Purchase Type For Sale
Square Footage 2,202 sqft
Price per Sqft $283
Subdivision Graham Heights
MLS Listing ID 4284590
Style Transitional
Bedrooms 3
Full Baths 2
Half Baths 1
Construction Status Completed
Abv Grd Liv Area 2,202
Year Built 2025
Lot Size 8,973 Sqft
Acres 0.206
Property Sub-Type Townhouse
Property Description
Crafted with timeless finishes, this home showcases white oak flooring, designer lighting, and modern architectural details throughout. The chef's kitchen impresses with quartz countertops, an oversized island, gas range, and custom soft-close cabinetry with warm honey-toned accents that complement the island and hardware for a cohesive, elevated design. Seamless flow connects the kitchen, dining, and living spaces, highlighted by built-ins, shiplap accents, and a cozy fireplace that create a sophisticated yet inviting atmosphere.
The primary suite offers a spa-inspired retreat with a dual quartz vanity, frameless glass shower, soaking tub, and large walk-in closet. Two additional bedrooms, a beautifully appointed full bath, and a spacious laundry room complete the upper level. Enjoy effortless entertaining or peaceful evenings on the covered back patio overlooking a private, fenced backyard, a rare find in this central location.
With no HOA and proximity to Charlotte's most vibrant destinations, this home blends luxurious living with exceptional investment potential in one of the Queen City's most promising areas.
Location
State NC
County Mecklenburg
Zoning N1-C
Rooms
Upper Level Bathroom-Full
Upper Level Primary Bedroom
Main Level Dining Area
Main Level Living Room
Upper Level Bedroom(s)
Main Level Kitchen
Main Level Bathroom-Half
Upper Level Bathroom-Full
Upper Level Bedroom(s)
Upper Level Laundry
Interior
Interior Features Breakfast Bar, Built-in Features, Drop Zone, Entrance Foyer, Garden Tub, Kitchen Island, Open Floorplan, Walk-In Closet(s), Walk-In Pantry
Heating Electric
Cooling Central Air
Flooring Tile, Wood
Fireplaces Type Electric
Fireplace true
Appliance Dishwasher, Disposal, Gas Range, Gas Water Heater, Microwave, Refrigerator, Tankless Water Heater
Laundry Laundry Room, Upper Level
Exterior
Garage Spaces 1.0
Fence Back Yard, Privacy
Street Surface Concrete,Paved
Porch Covered, Front Porch, Patio
Garage true
Building
Dwelling Type Site Built
Foundation Slab
Builder Name Circa Homes
Sewer Public Sewer
Water City
Architectural Style Transitional
Level or Stories Two
Structure Type Fiber Cement
New Construction true
Construction Status Completed
Schools
Elementary Schools Unspecified
Middle Schools Unspecified
High Schools Unspecified
Others
Senior Community false
Acceptable Financing Cash, Conventional
Listing Terms Cash, Conventional
Special Listing Condition None
Virtual Tour https://patrick-hood-photography.aryeo.com/videos/019841d1-7f9b-7015-95ce-e281a3ae865d
GET MORE INFORMATION

REALTOR® | Lic# NC 199514 | SC 4242






