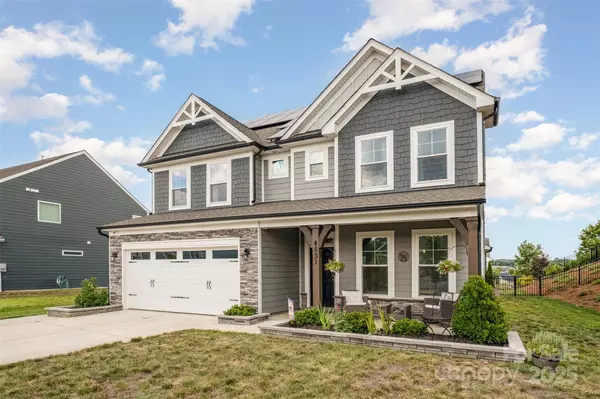
6 Beds
4 Baths
3,495 SqFt
6 Beds
4 Baths
3,495 SqFt
Open House
Sat Oct 04, 11:00am - 1:00pm
Key Details
Property Type Single Family Home
Sub Type Single Family Residence
Listing Status Active
Purchase Type For Sale
Square Footage 3,495 sqft
Price per Sqft $158
Subdivision Park View Estates
MLS Listing ID 4286599
Bedrooms 6
Full Baths 4
HOA Fees $198/qua
HOA Y/N 1
Abv Grd Liv Area 3,495
Year Built 2021
Lot Size 10,497 Sqft
Acres 0.241
Property Sub-Type Single Family Residence
Property Description
Convenience is built into the main floor, with a bedroom and full bathroom well suited for guests or multigenerational living. Nearby, a landing space near the garage offers additional flexibility as a flex area or mud zone. On the upper level, you'll find four bedrooms including the primary suite, which showcases a spa-style bathroom with a garden tub, walk-in shower, and a generous closet connected through to the laundry room. A loft on this level provides a relaxed gathering spot, while the third floor's private bedroom and its own full bathroom add a self-contained area for visitors.
The home integrates energy-smart features such as solar panels and an upgraded HVAC system, helping to manage utility costs in comfort. The property sits on approximately 0.24 acres, complete with a fenced backyard and a screened porch for tranquil outdoor enjoyment. Ample parking is available via a two-car attached garage plus additional driveway space. The neighborhood offers amenities including a clubhouse, dog park, outdoor pool, playground, sidewalks, and street lighting, under a modest quarterly HOA.
In terms of location, this address is within walking distance or a short drive to highly rated schools including Rocky River Elementary, J.N. Fries Middle, and Central Cabarrus High. Shopping, dining, and entertainment are easily accessible, and major roads provide efficient connections to Concord and Charlotte. To support buyers, the seller is offering a $10,000 closing credit that can be used toward a rate buy-down.
4531 Falls Lake Drive SW blends elegant design, modern amenities, and versatile living options in a desirable setting. With its open layouts, energy-conscious features, generous room counts, and thoughtful indoor and outdoor spaces, it presents a compelling opportunity for growing households or anyone seeking value in a current home. Schedule a showing today to experience the full appeal of this home in person.
Location
State NC
County Cabarrus
Zoning RV-CD
Rooms
Main Level Bedrooms 1
Main Level Bathroom-Full
Main Level Bedroom(s)
Main Level Kitchen
Main Level Living Room
Main Level Dining Room
Upper Level Primary Bedroom
Main Level Breakfast
Upper Level Bedroom(s)
Upper Level Bedroom(s)
Upper Level Bedroom(s)
Upper Level Loft
Upper Level Bathroom-Full
Upper Level Laundry
Upper Level Bathroom-Full
Third Level Bed/Bonus
Third Level Bathroom-Full
Interior
Interior Features Cable Prewire, Garden Tub, Kitchen Island, Open Floorplan, Split Bedroom, Walk-In Closet(s), Walk-In Pantry
Heating Central, Forced Air, Hot Water, Natural Gas, Passive Solar, Sealed Combustion Fireplace, Zoned
Cooling Ceiling Fan(s), Central Air, Electric, ENERGY STAR Qualified Equipment, Zoned
Flooring Carpet, Vinyl
Fireplaces Type Gas, Living Room
Fireplace true
Appliance Convection Oven, Dishwasher, Disposal, Electric Oven, ENERGY STAR Qualified Dishwasher, Exhaust Fan, Gas Cooktop, Gas Water Heater, Microwave, Oven, Plumbed For Ice Maker, Self Cleaning Oven
Laundry Electric Dryer Hookup, Laundry Room, Upper Level, Washer Hookup
Exterior
Garage Spaces 2.0
Fence Back Yard
Community Features Clubhouse, Dog Park, Outdoor Pool, Playground, Sidewalks, Street Lights
Utilities Available Cable Available, Electricity Connected, Fiber Optics, Natural Gas, Satellite Internet Available, Solar
Roof Type Shingle
Street Surface Concrete,Paved
Porch Covered, Front Porch, Patio, Screened
Garage true
Building
Lot Description Cul-De-Sac
Dwelling Type Site Built
Foundation Slab
Sewer Public Sewer
Water City
Level or Stories Three
Structure Type Fiber Cement,Stone
New Construction false
Schools
Elementary Schools Rocky River
Middle Schools J.N. Fries
High Schools Central Cabarrus
Others
Senior Community false
Acceptable Financing Cash, Conventional, FHA, VA Loan
Listing Terms Cash, Conventional, FHA, VA Loan
Special Listing Condition None
Virtual Tour https://listings.nextdoorphotos.com/vd/204796996
GET MORE INFORMATION

REALTOR® | Lic# NC 199514 | SC 4242






