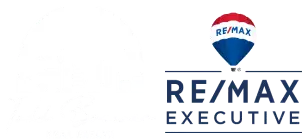3 Beds
2 Baths
1,600 SqFt
3 Beds
2 Baths
1,600 SqFt
Open House
Wed Sep 03, 2:00pm - 4:00pm
Tue Sep 09, 11:00am - 1:00pm
Tue Sep 16, 3:00pm - 5:00pm
Key Details
Property Type Single Family Home
Sub Type Single Family Residence
Listing Status Active
Purchase Type For Sale
Square Footage 1,600 sqft
Price per Sqft $105
Subdivision Chadwick Park
MLS Listing ID 4287639
Bedrooms 3
Full Baths 2
Abv Grd Liv Area 1,050
Year Built 1979
Lot Size 0.340 Acres
Acres 0.34
Property Sub-Type Single Family Residence
Property Description
All three bedrooms and two full bathrooms are located upstairs, w/ both baths featuring tile flooring & modern vanities. The finished basement boasts tray ceilings, granite tile floors, new carpet, a built-in aquarium w/ rear access, & a converted fireplace transformed into an entertainment center.
Outside, enjoy extended concrete parking and a spacious backyard perfect for recreation or customization.
This is an auction property. This is a reserve auction—sale is subject to seller confirmation. A 10% buyer's premium will be added to the final bid to determine the total purchase price. Pre-auction offers may be submitted and will be considered at the seller's discretion. Contact the listing agent for more information. Auction starts at $168,200. A 5% earnest money deposit (certified check or wire) is due within 24 hrs of contract. Online bidding opens Sept 3rd @ 5 PM and closes Sept 18 @ 11 AM, with a live/simulcast auction held at True North Realty, 1 N Center St, Ste 240, Hickory. Contact Agent for registration instructions.
Location
State NC
County Catawba
Zoning R-11
Rooms
Basement Finished
Main Level Living Room
Upper Level Primary Bedroom
Main Level Dining Room
Main Level Kitchen
Upper Level Bedroom(s)
Upper Level Bedroom(s)
Upper Level Bathroom-Full
Upper Level Bathroom-Full
Basement Level Basement
Basement Level Family Room
Basement Level Laundry
Interior
Heating Central, Ductless
Cooling Central Air, Ductless
Flooring Carpet, Tile, Vinyl, Other - See Remarks
Fireplace false
Appliance Dishwasher, Electric Oven, Electric Range, Refrigerator with Ice Maker
Laundry In Basement
Exterior
Utilities Available Electricity Connected
Roof Type Shingle
Street Surface Concrete,Paved
Garage false
Building
Dwelling Type Site Built
Foundation Basement, Crawl Space
Sewer Public Sewer
Water City
Level or Stories Tri-Level
Structure Type Brick Partial,Vinyl
New Construction false
Schools
Elementary Schools Unspecified
Middle Schools Unspecified
High Schools Unspecified
Others
Senior Community false
Special Listing Condition None
GET MORE INFORMATION
REALTOR® | Lic# NC 199514 | SC 4242






