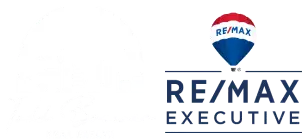
5 Beds
5 Baths
4,389 SqFt
5 Beds
5 Baths
4,389 SqFt
Open House
Sat Nov 01, 1:00pm - 3:00pm
Key Details
Property Type Single Family Home
Sub Type Single Family Residence
Listing Status Active
Purchase Type For Sale
Square Footage 4,389 sqft
Price per Sqft $222
Subdivision Weddington Trace
MLS Listing ID 4285720
Bedrooms 5
Full Baths 4
Half Baths 1
HOA Fees $385/qua
HOA Y/N 1
Abv Grd Liv Area 4,389
Year Built 2014
Lot Size 0.617 Acres
Acres 0.617
Property Sub-Type Single Family Residence
Property Description
Inside, the generous floor plan opens with welcoming formal spaces that set the tone for gracious entertaining. A sun-filled dining room provides the perfect backdrop for dinner parties and holiday meals, while the family room invites conversation and quiet moments. At the heart of the home, the kitchen shines with ample counter space, abundant cabinetry, and an easy flow into the breakfast area and family room. Whether hosting a crowd or enjoying a casual weeknight meal, this open design makes cooking and gathering effortless.
The family room, with its warm atmosphere, naturally draws people in. It's easy to picture friends gathering here to watch the big game, everyone playing cards, or cozy evenings by the fire. A private study or office is tucked away on the main level, offering the flexibility needed for work, learning, or hobbies.
Upstairs, spacious bedrooms give everyone a place to retreat and recharge. The luxurious primary suite is a true haven, featuring plenty of room for a sitting area, a spa-like bath, and walk-in closets. Secondary bedrooms are equally comfortable, and the thoughtful layout ensures privacy while keeping loved ones close.
Outdoors, the backyard offers even more possibilities. There is room to garden, create a play area, or simply relax under the Carolina sky. With space for a future patio, fire pit, or outdoor kitchen, it's easy to imagine summer cookouts, fall evenings by the fire, and weekends spent enjoying the fresh air.
Living here means more than enjoying the home itself — it's about the lifestyle that comes with it. Weddington Trace offers amenities, just across from this home including pool and tennis, and it is known for its welcoming community atmosphere and convenient location. Just minutes from shopping, dining, and everyday necessities, you'll find it easy to balance busy schedules with moments of rest. Nearby parks and greenways offer options for outdoor recreation, while quick access to major routes makes commuting or exploring Charlotte effortless.
804 Crooked River Drive isn't just spacious, it's versatile. It's a home where you can comfortably host large gatherings yet still enjoy the cozy feel of everyday living. It's a home that grows with you — offering the flexibility to adapt to changing needs while always providing a sense of style and warmth. From quiet evenings at home to lively celebrations with friends and family, this residence makes every occasion feel special.
Come discover a home that truly has it all: size, style, convenience, and a welcoming spirit that makes it the perfect place to call your own.
Location
State NC
County Union
Zoning AJ0
Rooms
Main Level Bedrooms 1
Upper Level, 18' 0" X 18' 4" Primary Bedroom
Main Level, 14' 0" X 11' 0" Bedroom(s)
Main Level Bathroom-Full
Main Level, 22' 2" X 18' 4" Great Room
Main Level, 15' 0" X 20' 0" Kitchen
Main Level, 12' 4" X 11' 8" Dining Room
Main Level Bathroom-Half
Main Level, 15' 10" X 10' 10" Breakfast
Main Level, 14' 4" X 12' 0" Parlor
Upper Level, 12' 0" X 11' 4" Bedroom(s)
Upper Level, 12' 8" X 11' 2" Bedroom(s)
Upper Level, 11' 4" X 11' 8" Bedroom(s)
Upper Level Laundry
Upper Level Bathroom-Full
Upper Level Bathroom-Full
Upper Level Bathroom-Full
Third Level, 16' 4" X 16' 0" Bonus Room
Interior
Interior Features Drop Zone, Kitchen Island, Open Floorplan, Walk-In Closet(s)
Heating Natural Gas
Cooling Ceiling Fan(s), Central Air
Flooring Hardwood
Fireplaces Type Great Room
Fireplace true
Appliance Dishwasher, Disposal, Electric Range, Exhaust Hood, Microwave, Plumbed For Ice Maker, Wall Oven
Laundry Laundry Room, Upper Level
Exterior
Garage Spaces 3.0
Utilities Available Natural Gas
Street Surface Concrete,Paved
Garage true
Building
Dwelling Type Site Built
Foundation Slab
Sewer Public Sewer
Water City
Level or Stories Two and a Half
Structure Type Hard Stucco,Stone Veneer
New Construction false
Schools
Elementary Schools New Town
Middle Schools Cuthbertson
High Schools Cuthbertson
Others
HOA Name Real Manage
Senior Community false
Acceptable Financing Cash, Conventional
Listing Terms Cash, Conventional
Special Listing Condition None
Virtual Tour https://media.showingtimeplus.com/sites/804-crooked-river-drive-waxhaw-nc-28173-17370864/branded
GET MORE INFORMATION

REALTOR® | Lic# NC 199514 | SC 4242






