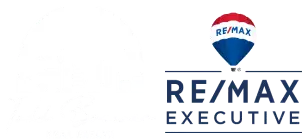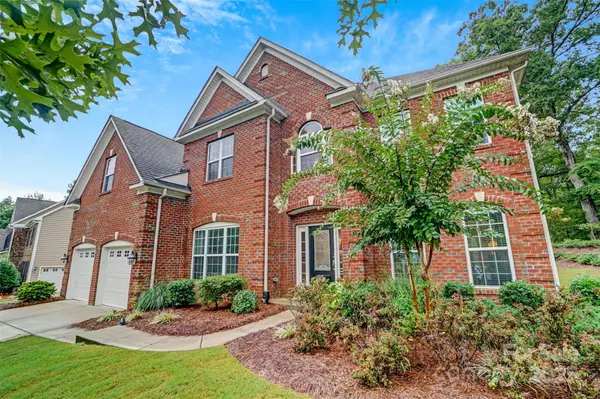4 Beds
4 Baths
3,804 SqFt
4 Beds
4 Baths
3,804 SqFt
Key Details
Property Type Single Family Home
Sub Type Single Family Residence
Listing Status Coming Soon
Purchase Type For Sale
Square Footage 3,804 sqft
Price per Sqft $184
Subdivision Waterford On The Rocky River
MLS Listing ID 4294937
Bedrooms 4
Full Baths 3
Half Baths 1
Abv Grd Liv Area 3,804
Year Built 2016
Lot Size 0.300 Acres
Acres 0.3
Property Sub-Type Single Family Residence
Property Description
The main level showcases a lovely 2 story foyer, gleaming hardwood floors with dual staircases. Front staircase upgraded to hardwood stairs. Spacious kitchen with an oversized island, serving as the centerpiece of the room, generous counter space, and plenty of cabinets with under cabinet lighting. Upgraded lighting package in the kitchen, dining room, foyer and upstairs bathrooms. All bedrooms have ceiling fans. Upstairs features 4 bedrooms and a large bonus room that can be used as a 5th bedroom. Large primary bedroom includes a sitting area. The primary bathroom offers separate vanities, an oversized upgraded frameless shower, garden tub and a large walk-in closet. Head out back and enjoy the outdoors on the extended 21x13 patio, complete with beautiful paver stones and a built in grill. The exterior uplighting shows the true beauty of the home at night. The community features include a swimming pool, pool house, walking trails and playground area.
Location
State NC
County Cabarrus
Zoning R4
Rooms
Upper Level Primary Bedroom
Upper Level Bedroom(s)
Upper Level Bedroom(s)
Upper Level Bedroom(s)
Main Level Kitchen
Main Level Living Room
Main Level Dining Room
Main Level Office
Main Level Family Room
Upper Level Bathroom-Full
Main Level Bathroom-Half
Upper Level Bonus Room
Upper Level Bathroom-Full
Upper Level Bathroom-Full
Main Level Laundry
Interior
Interior Features Attic Stairs Pulldown, Garden Tub, Kitchen Island, Pantry, Walk-In Closet(s)
Heating Forced Air
Cooling Ceiling Fan(s), Central Air
Flooring Carpet, Tile, Vinyl
Fireplaces Type Family Room
Fireplace true
Appliance Dishwasher, Disposal, Electric Oven, Electric Range, Exhaust Hood, Microwave
Laundry Laundry Room
Exterior
Garage Spaces 2.0
Community Features Outdoor Pool, Playground, Street Lights
Street Surface Concrete,Paved
Porch Patio
Garage true
Building
Dwelling Type Site Built
Foundation Slab
Sewer Public Sewer
Water City
Level or Stories Two
Structure Type Brick Partial,Vinyl
New Construction false
Schools
Elementary Schools Unspecified
Middle Schools Unspecified
High Schools Unspecified
Others
Senior Community false
Acceptable Financing Cash, Conventional, FHA, VA Loan
Listing Terms Cash, Conventional, FHA, VA Loan
Special Listing Condition None
GET MORE INFORMATION
REALTOR® | Lic# NC 199514 | SC 4242






