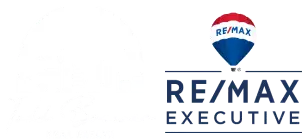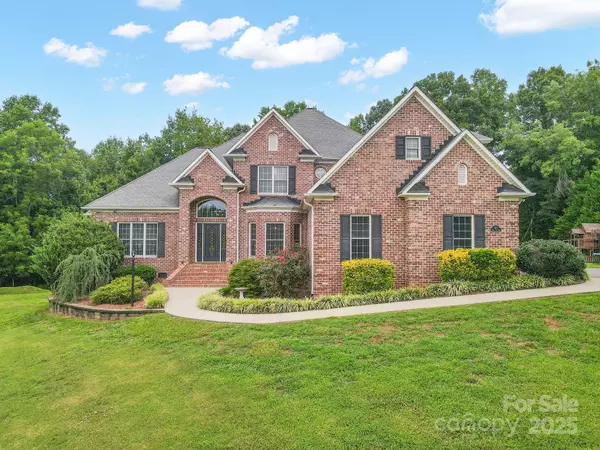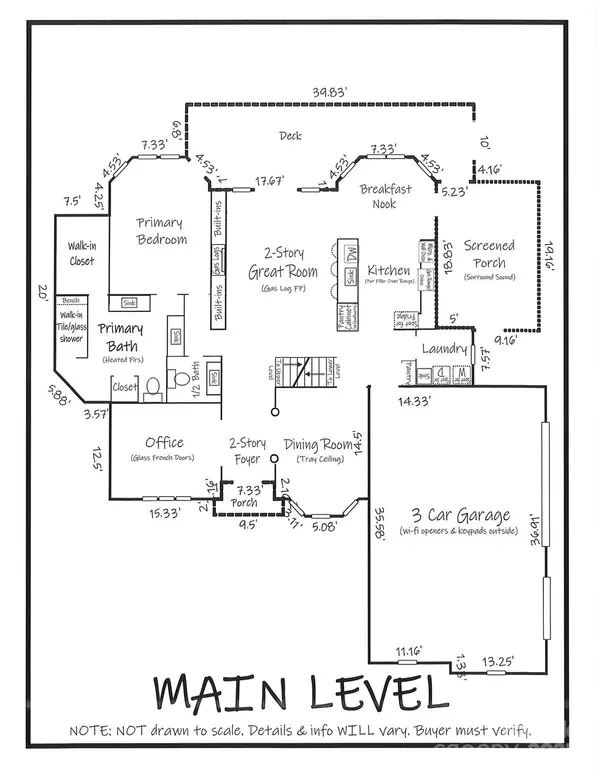4 Beds
5 Baths
4,618 SqFt
4 Beds
5 Baths
4,618 SqFt
Key Details
Property Type Single Family Home
Sub Type Single Family Residence
Listing Status Active
Purchase Type For Sale
Square Footage 4,618 sqft
Price per Sqft $216
Subdivision Rainbow Hills
MLS Listing ID 4294328
Bedrooms 4
Full Baths 4
Half Baths 1
HOA Fees $80/ann
HOA Y/N 1
Abv Grd Liv Area 3,186
Year Built 2006
Lot Size 3.070 Acres
Acres 3.07
Property Sub-Type Single Family Residence
Property Description
Location
State NC
County Catawba
Zoning R-20
Rooms
Basement Daylight, Exterior Entry, Finished, Full, Interior Entry, Walk-Out Access
Main Level Bedrooms 1
Main Level Primary Bedroom
Main Level Office
Main Level Breakfast
Main Level Bathroom-Full
Main Level Dining Room
Main Level Kitchen
Main Level Great Room-Two Story
Main Level Bathroom-Half
Main Level Laundry
Upper Level Bedroom(s)
Upper Level Bedroom(s)
Upper Level Bedroom(s)
Upper Level Bathroom-Full
Upper Level Play Room
Basement Level Bathroom-Full
Upper Level Bathroom-Full
Basement Level Exercise Room
Basement Level Recreation Room
Basement Level 2nd Kitchen
Basement Level Dining Area
Interior
Interior Features Attic Stairs Pulldown, Attic Walk In, Breakfast Bar, Built-in Features, Entrance Foyer, Open Floorplan, Pantry, Walk-In Closet(s)
Heating Heat Pump
Cooling Heat Pump
Flooring Carpet, Tile, Vinyl, Wood
Fireplaces Type Gas Log, Great Room, Propane
Fireplace true
Appliance Dishwasher, Electric Oven, Electric Range, Exhaust Hood, Gas Range, Microwave, Propane Water Heater, Self Cleaning Oven, Tankless Water Heater, Wall Oven
Laundry Electric Dryer Hookup, In Basement, Inside, Laundry Chute, Laundry Closet, Laundry Room, Main Level, Multiple Locations, Washer Hookup
Exterior
Exterior Feature Above Ground Hot Tub / Spa, Fire Pit, Other - See Remarks
Garage Spaces 3.0
Fence Back Yard, Fenced
Pool Fenced, Heated, In Ground, Salt Water
Community Features None
Utilities Available Electricity Connected, Propane
Waterfront Description Other - See Remarks
Roof Type Shingle
Street Surface Asphalt,Paved
Porch Covered, Deck, Patio, Screened
Garage true
Building
Lot Description Cul-De-Sac, Flood Plain/Bottom Land, Level, Pond(s), Private, Rolling Slope, Wooded
Dwelling Type Site Built
Foundation Basement, Crawl Space
Sewer Septic Installed
Water City
Level or Stories One and One Half
Structure Type Brick Full,Vinyl
New Construction false
Schools
Elementary Schools Blackburn
Middle Schools Jacobs Fork
High Schools Fred T. Foard
Others
HOA Name Melissa Ward
Senior Community false
Restrictions Building,Deed,Subdivision
Horse Property None
Special Listing Condition None
GET MORE INFORMATION
REALTOR® | Lic# NC 199514 | SC 4242






