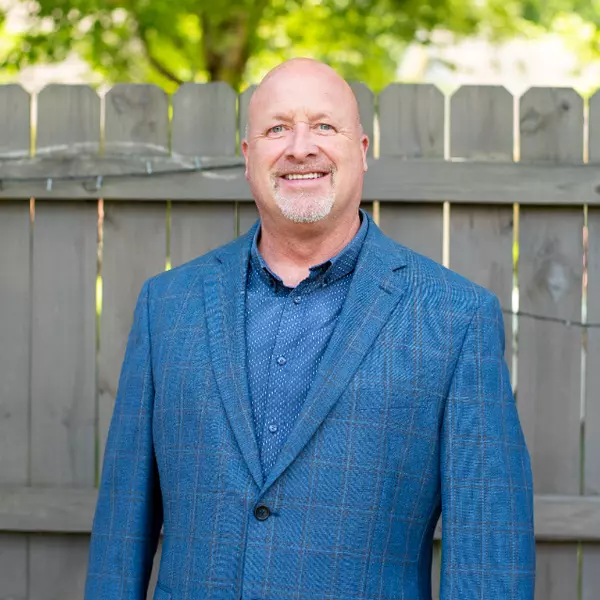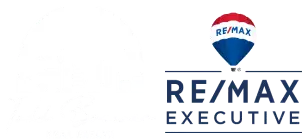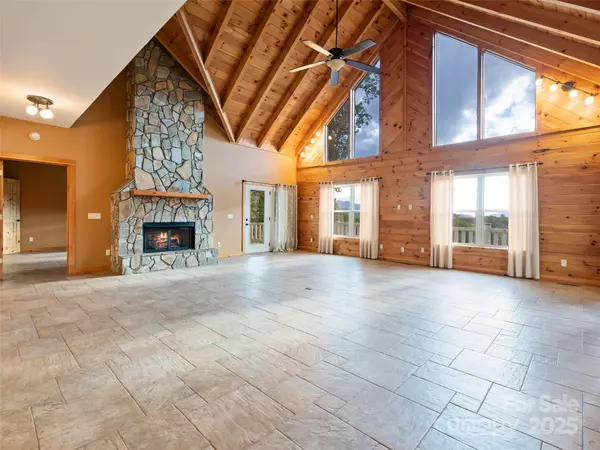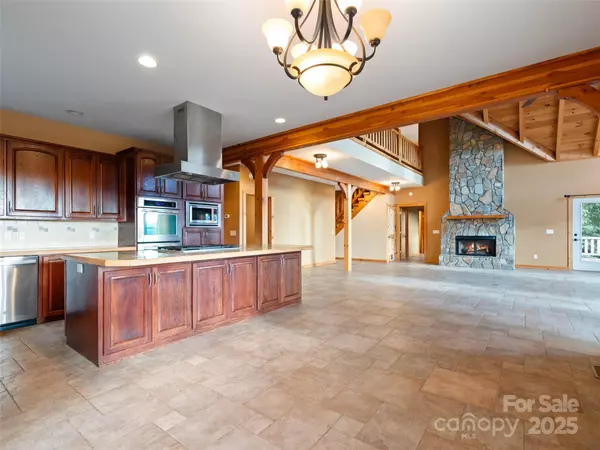
4 Beds
4 Baths
3,114 SqFt
4 Beds
4 Baths
3,114 SqFt
Key Details
Property Type Single Family Home
Sub Type Single Family Residence
Listing Status Active
Purchase Type For Sale
Square Footage 3,114 sqft
Price per Sqft $240
Subdivision Hidden Valley Acres
MLS Listing ID 4294557
Bedrooms 4
Full Baths 4
Abv Grd Liv Area 3,114
Year Built 2010
Lot Size 2.250 Acres
Acres 2.25
Property Sub-Type Single Family Residence
Property Description
Sited on 2.25 private acres, this 4-bed 4-bath home includes a main-level office that could be used as a 5th bedroom. An expansive cabin-style great room with a floor-to-ceiling gas-log fireplace anchors an open flow from kitchen to dining to great room for easy gatherings. Every bedroom has its own private bathroom for suite-level comfort. The main-level master suite features a tiled shower, a jetted tub and a walk-through closet that connects directly to the laundry.
The ~2,000 sq ft heated and cooled daylight lower level is a blank canvas ideal for a fast build-out of a short- or long term rental unit, in-law suite or an additional finished living area. It has plumbing rough-ins and two exterior walkouts that function as private entrances. This takes the home past 5,000 sq ft and creates flexible options for multi-generational living, expanded living space or a rental lock-off.
High-speed Gigabit internet is perfect for remote work. Outdoor spaces include a wrap-around deck for long-range mountain views and sunsets plus a covered section for quiet afternoons, raised garden beds, mature fruit trees and an easy-care lawn.
Upstairs, two bedrooms each have a walk-in closet and a private balcony with year-round mountain views. With 3,114 finished sq ft today and a finish-ready lower level, this 2010 build offers privacy close to town with room to expand without starting from scratch. At about $241 per sq ft, well below Burnsville's ~$290 average, it's the best value in the area's luxury market.
Location
State NC
County Yancey
Zoning none
Rooms
Basement Daylight, Exterior Entry, Full, Interior Entry, Unfinished, Walk-Out Access, Walk-Up Access
Main Level Bedrooms 2
Main Level Kitchen
Main Level Bathroom-Full
Main Level Bathroom-Full
Upper Level Bedroom(s)
Main Level Primary Bedroom
Main Level Bedroom(s)
Upper Level Bedroom(s)
Main Level Great Room
Main Level Office
Basement Level Basement
Upper Level Loft
Main Level Laundry
Upper Level Bathroom-Full
Upper Level Bathroom-Full
Interior
Interior Features Kitchen Island, Open Floorplan, Walk-In Closet(s), Other - See Remarks
Heating Central, Ductless, Electric, Forced Air, Heat Pump, Propane
Cooling Ceiling Fan(s), Central Air, Ductless, Zoned
Flooring Carpet, Tile, Wood
Fireplaces Type Gas Log, Great Room
Fireplace true
Appliance Dishwasher, Disposal, Double Oven, Dryer, Exhaust Hood, Filtration System, Gas Cooktop, Gas Water Heater, Microwave, Refrigerator with Ice Maker, Trash Compactor, Washer/Dryer
Laundry Laundry Room, Main Level
Exterior
Garage Spaces 2.0
Utilities Available Cable Available, Cable Connected, Electricity Connected, Propane, Satellite Internet Available, Underground Power Lines, Underground Utilities, Wired Internet Available
View Long Range, Mountain(s), Year Round
Roof Type Shingle
Street Surface Asphalt,Gravel
Porch Balcony, Deck
Garage true
Building
Lot Description Cleared, Private, Rolling Slope, Wooded, Views
Dwelling Type Site Built
Foundation Basement
Sewer Septic Installed
Water Well
Level or Stories Two
Structure Type Fiber Cement
New Construction false
Schools
Elementary Schools Burnsville
Middle Schools East Yancey
High Schools Mountain Heritage
Others
Senior Community false
Acceptable Financing Cash, Conventional
Listing Terms Cash, Conventional
Special Listing Condition None
GET MORE INFORMATION

REALTOR® | Lic# NC 199514 | SC 4242






