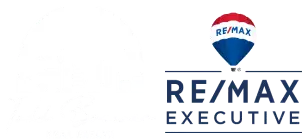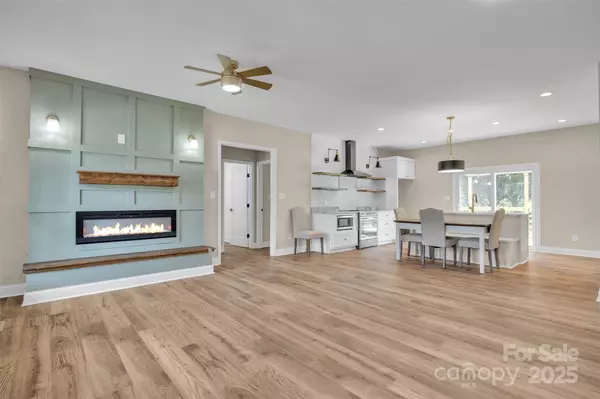3 Beds
2 Baths
1,434 SqFt
3 Beds
2 Baths
1,434 SqFt
Key Details
Property Type Single Family Home
Sub Type Single Family Residence
Listing Status Active
Purchase Type For Sale
Square Footage 1,434 sqft
Price per Sqft $240
MLS Listing ID 4296891
Bedrooms 3
Full Baths 2
Construction Status Completed
Abv Grd Liv Area 1,434
Year Built 2025
Lot Size 0.344 Acres
Acres 0.3444
Property Sub-Type Single Family Residence
Property Description
Step inside to find an inviting open floor plan that seamlessly connects the living, dining, and kitchen areas, creating an ideal space for entertaining and everyday living. The heart of the home features a gorgeous custom fireplace, perfect for cozy evenings with loved ones. The kitchen is a chef's delight, equipped with stainless steel appliances, including a built-in wine cooler, ensuring you have everything you need to host gatherings or enjoy quiet meals at home.
Retreat to the expansive primary bedroom, complete with a generous primary closet that provides plenty of storage space and a primary bath offers a very spacious layout. Each additional bedroom is thoughtfully designed, providing flexibility for family, guests, or a home office.
Step outside to your spacious deck, an ideal spot for morning coffee or evening sunsets, where you can unwind and take in the beauty of your private outdoor space. With no HOA, you have the freedom to personalize your property and enjoy the peaceful surroundings at your own pace.
Conveniently located just a short drive from downtown Statesville, you'll have easy access to shopping, dining, and entertainment options. Additionally, you're only about 30 minutes away from Hickory and Mooresville, making this home a perfect retreat that's still close to all the amenities you need.
Don't miss your chance to own this exceptional home in Iredell County, where comfort, style, and convenience come together. Schedule your private tour today and experience the lifestyle you've been dreaming of!
Location
State NC
County Iredell
Zoning RA
Rooms
Basement Other
Main Level Bedrooms 3
Main Level Primary Bedroom
Interior
Heating Electric, Forced Air, Heat Pump
Cooling Central Air
Fireplaces Type Electric
Fireplace true
Appliance Dishwasher, Electric Range, Electric Water Heater, Exhaust Hood, Microwave, Wine Refrigerator
Laundry Utility Room
Exterior
Garage Spaces 2.0
Roof Type Shingle
Street Surface Concrete,Paved
Garage true
Building
Lot Description Cleared
Dwelling Type Site Built
Foundation Crawl Space
Sewer Septic Installed
Water County Water
Level or Stories One
Structure Type Vinyl
New Construction true
Construction Status Completed
Schools
Elementary Schools Unspecified
Middle Schools West Middle
High Schools West Iredell
Others
Senior Community false
Acceptable Financing Cash, Conventional, FHA, VA Loan
Listing Terms Cash, Conventional, FHA, VA Loan
Special Listing Condition None
GET MORE INFORMATION
REALTOR® | Lic# NC 199514 | SC 4242






