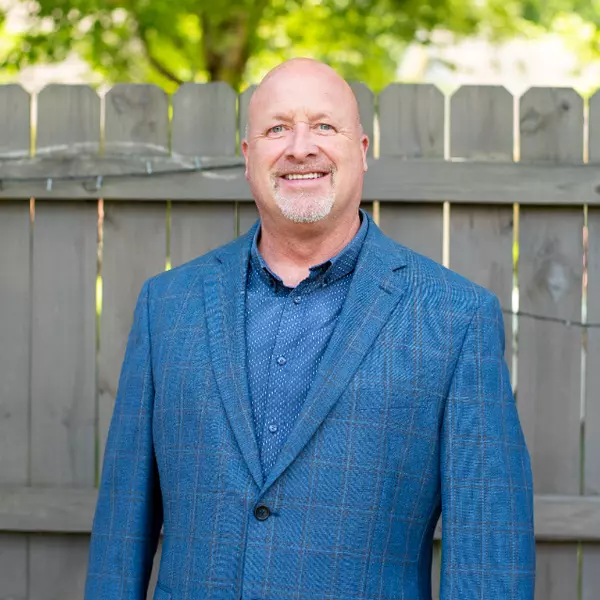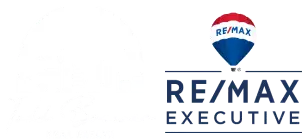
2 Beds
2 Baths
1,406 SqFt
2 Beds
2 Baths
1,406 SqFt
Key Details
Property Type Single Family Home
Sub Type Single Family Residence
Listing Status Active
Purchase Type For Sale
Square Footage 1,406 sqft
Price per Sqft $195
MLS Listing ID 4297948
Style Bungalow
Bedrooms 2
Full Baths 2
Abv Grd Liv Area 600
Year Built 1920
Lot Size 3,920 Sqft
Acres 0.09
Property Sub-Type Single Family Residence
Property Description
Welcome to 160 E Howard Street, a delightful 2-bedroom, 2-bath bungalow filled with character and warmth. Just a short stroll from historic downtown Tryon, this two-level home blends convenience with mountain-town charm.
Inside, you'll find cozy living spaces with hardwood-style floors and a flowing layout that balances comfort with functionality. The kitchen and main areas provide a great setting for everyday living, while the back bedroom opens to a versatile heated and cooled sunroom, ideal as an art studio, office, or private retreat.
The home offers two comfortable bedrooms and baths, providing just the right amount of space whether you're seeking a full-time residence or a weekend getaway, Also, with the incoming Saluda Grade Trail just steps away, this is clearly a viable investment property for long or short term rental. The cedar shake exterior adds a timeless touch, while the private backyard with mature trees and a small stream offers a quiet escape right in town.
Located in the heart of Tryon, you'll enjoy easy access to local shops, dining, art galleries, and community events, all with the backdrop of the Blue Ridge Mountains. This bungalow captures the spirit of small-town living with an artistic flair, making it a rare find in today's market!
Location
State NC
County Polk
Zoning R01
Rooms
Basement Exterior Entry, Finished, Partial, Walk-Out Access
Lower Level, 6' 8" X 9' 0" Laundry
Lower Level, 12' 4" X 9' 6" Primary Bedroom
Lower Level, 7' 3" X 11' 4" Bedroom(s)
Lower Level, 10' 6" X 5' 8" Bathroom-Full
Main Level, 9' 7" X 13' 6" Kitchen
Main Level, 7' 9" X 9' 9" Dining Area
Main Level, 6' 3" X 7' 8" Bathroom-Full
Main Level, 17' 4" X 9' 10" Sunroom
Main Level, 17' 4" X 13' 2" Living Room
Interior
Interior Features Breakfast Bar, Open Floorplan
Heating Electric, Heat Pump
Cooling Central Air
Flooring Tile, Vinyl, Wood
Fireplace false
Appliance Dishwasher, Dryer, Electric Range, Gas Oven, Gas Range, Refrigerator, Washer/Dryer
Laundry In Basement, Inside, Laundry Room, Lower Level
Exterior
Fence Privacy
Utilities Available Cable Available, Electricity Connected
Roof Type Shingle
Street Surface Asphalt,Paved
Porch Enclosed, Other - See Remarks
Garage false
Building
Lot Description Sloped, Creek/Stream
Dwelling Type Site Built
Foundation Basement, Crawl Space
Sewer Public Sewer
Water City
Architectural Style Bungalow
Level or Stories Two
Structure Type Cedar Shake
New Construction false
Schools
Elementary Schools Tryon
Middle Schools Polk
High Schools Polk
Others
Senior Community false
Acceptable Financing Cash, Conventional, VA Loan
Horse Property None
Listing Terms Cash, Conventional, VA Loan
Special Listing Condition None
Virtual Tour https://view.spiro.media/order/850c2e28-8a45-46ce-7099-08dddfc5597e
GET MORE INFORMATION

REALTOR® | Lic# NC 199514 | SC 4242






