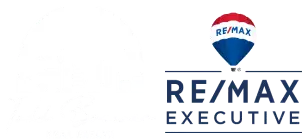
3 Beds
3 Baths
1,763 SqFt
3 Beds
3 Baths
1,763 SqFt
Key Details
Property Type Single Family Home
Sub Type Single Family Residence
Listing Status Active
Purchase Type For Sale
Square Footage 1,763 sqft
Price per Sqft $368
Subdivision The Forest
MLS Listing ID 4296983
Style Traditional
Bedrooms 3
Full Baths 2
Half Baths 1
Abv Grd Liv Area 1,763
Year Built 1980
Lot Size 0.570 Acres
Acres 0.57
Property Sub-Type Single Family Residence
Property Description
Charming 3BR/2BA in The Forest off Beaverdam Rd. Main level features cathedral ceilings and an open living/dining/kitchen/breakfast layout centered by a stone fireplace. A finished basement (just under 7' ceilings) adds versatility with laundry, half bath, utility room, office, and bonus/library—ideal for work, hobbies, or retreat. Recent upgrades include a new roof and new HVAC. Enjoy outdoor living on the expansive cedar-covered wrap deck, plus a large covered front porch, perennial gardens, mature trees, fire pit, and privacy fencing for a serene, low-maintenance setting. Minutes to Beaver Lake, Country Club of Asheville, Grove Park Inn, UNCA, and Downtown Asheville—a blend of mountain charm, space, and convenience.
Location
State NC
County Buncombe
Zoning RS4
Rooms
Basement Basement Garage Door, Basement Shop, Daylight, Exterior Entry, Finished, Full, Walk-Out Access, Walk-Up Access
Main Level Bedrooms 3
Main Level Bedroom(s)
Main Level Bedroom(s)
Main Level Primary Bedroom
Main Level Bathroom-Full
Main Level Kitchen
Main Level Bathroom-Full
Main Level Living Room
Main Level Dining Room
Basement Level Bathroom-Half
Basement Level Laundry
Basement Level Office
Basement Level Utility Room
Basement Level Bonus Room
Interior
Interior Features Entrance Foyer, Pantry, Walk-In Closet(s)
Heating Heat Pump
Cooling Heat Pump
Flooring Carpet, Tile, Wood
Fireplaces Type Gas Log, Living Room
Fireplace true
Appliance Dishwasher, Electric Cooktop, Electric Oven, Electric Water Heater, Microwave, Refrigerator
Laundry In Basement
Exterior
Exterior Feature Fire Pit, Storage
Garage Spaces 2.0
Fence Back Yard
Utilities Available Electricity Connected
View Mountain(s), Winter
Roof Type Fiberglass
Street Surface Asphalt,Paved
Porch Covered, Deck, Front Porch, Porch, Rear Porch, Side Porch, Wrap Around
Garage true
Building
Lot Description Cleared, Wooded
Dwelling Type Site Built
Foundation Basement
Sewer Public Sewer
Water City
Architectural Style Traditional
Level or Stories One
Structure Type Wood
New Construction false
Schools
Elementary Schools Asheville City
Middle Schools Asheville
High Schools Asheville
Others
Senior Community false
Acceptable Financing Cash, Conventional, FHA, USDA Loan, VA Loan
Listing Terms Cash, Conventional, FHA, USDA Loan, VA Loan
Special Listing Condition None
Virtual Tour https://youtu.be/SmeOvWGOoI0
GET MORE INFORMATION

REALTOR® | Lic# NC 199514 | SC 4242






