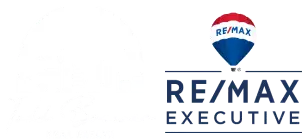
5 Beds
4 Baths
3,500 SqFt
5 Beds
4 Baths
3,500 SqFt
Key Details
Property Type Single Family Home
Sub Type Single Family Residence
Listing Status Active
Purchase Type For Rent
Square Footage 3,500 sqft
Subdivision Shiloh Trace
MLS Listing ID 4305736
Style A-Frame
Bedrooms 5
Full Baths 3
Half Baths 1
Abv Grd Liv Area 3,500
Year Built 2006
Lot Size 9,147 Sqft
Acres 0.21
Property Sub-Type Single Family Residence
Property Description
The main level offers flexible living spaces with a large living room perfect for entertaining, and 2 versatile rooms ideal for office or game space, possibly becoming additional bedroom(s) with the bath converted to full.
The LARGE kitchen boasts an oversized island and lots of cabinetry, while thoughtful storage solutions include a huge laundry room and generous closets throughout. Upstairs, 4 large bedrooms and a large bonus room and an impressive owner's suite with 3 sections.
Outside, enjoy the large, level backyard—perfect for grilling and recreation.
In a great school district, this community features clubhouse, pool, playground, and tennis courts, close to fun and food!
Location
State NC
County Union
Zoning R-20
Rooms
Main Level Breakfast
Main Level Bathroom-Half
Main Level Den
Main Level Office
Main Level Laundry
Main Level Dining Room
Main Level Living Room
Main Level Kitchen
Upper Level Bathroom-Full
Upper Level Primary Bedroom
Upper Level Bedroom(s)
Upper Level Bedroom(s)
Upper Level Bonus Room
Upper Level Bedroom(s)
Upper Level Bathroom-Full
Upper Level Bathroom-Full
Interior
Interior Features Breakfast Bar, Garden Tub, Open Floorplan, Walk-In Closet(s), Walk-In Pantry
Heating Zoned
Cooling Central Air, Zoned
Flooring Carpet, Vinyl
Fireplaces Type Gas Vented, Living Room
Furnishings Unfurnished
Fireplace true
Appliance Dishwasher, Gas Oven, Gas Range, Gas Water Heater, Microwave, Refrigerator
Laundry Main Level
Exterior
Garage Spaces 2.0
Community Features Outdoor Pool, Playground, Street Lights, Tennis Court(s)
Waterfront Description None
Roof Type Shingle
Street Surface Concrete,Paved
Garage true
Building
Lot Description Cleared, Level
Foundation Slab
Sewer Public Sewer
Water City
Architectural Style A-Frame
Level or Stories Two
Schools
Elementary Schools Shiloh
Middle Schools Sun Valley
High Schools Sun Valley
Others
Pets Allowed No
Senior Community false
GET MORE INFORMATION

REALTOR® | Lic# NC 199514 | SC 4242






