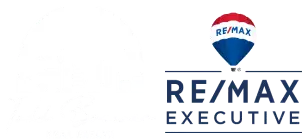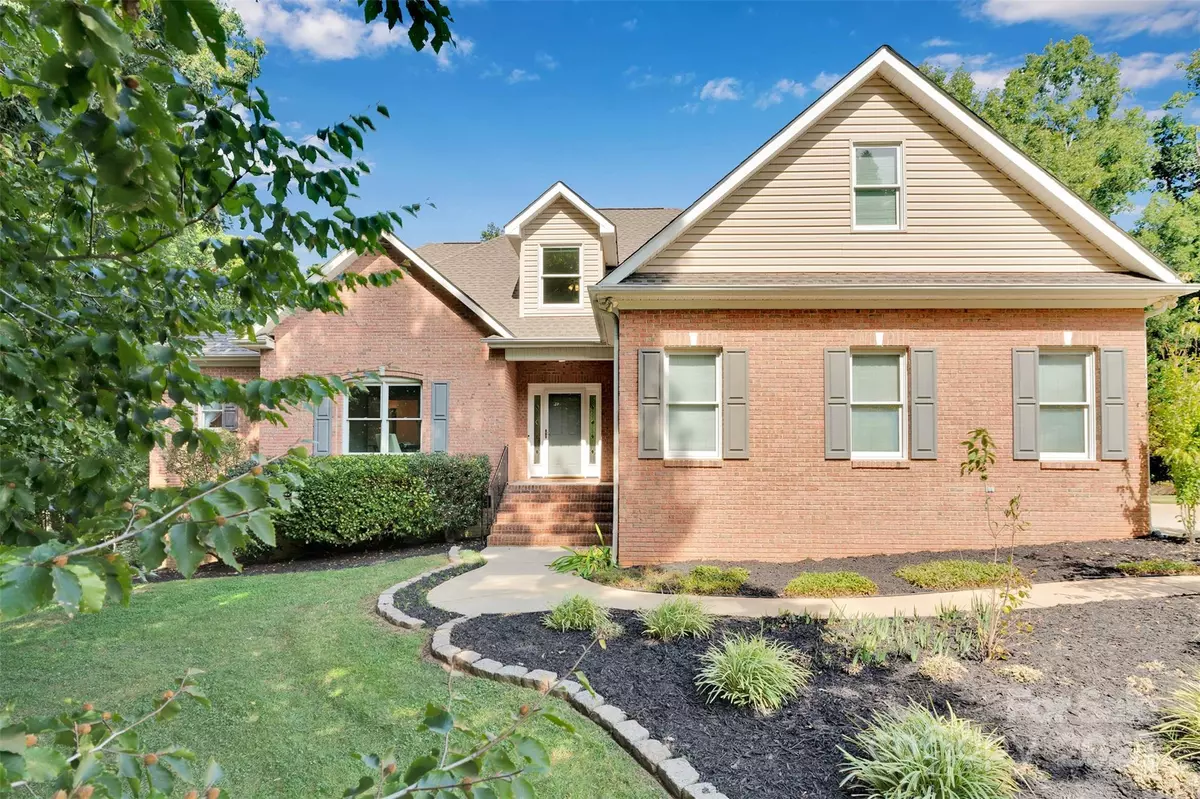
4 Beds
4 Baths
2,955 SqFt
4 Beds
4 Baths
2,955 SqFt
Key Details
Property Type Single Family Home
Sub Type Single Family Residence
Listing Status Active
Purchase Type For Sale
Square Footage 2,955 sqft
Price per Sqft $213
Subdivision Miller Pond
MLS Listing ID 4306486
Style Transitional
Bedrooms 4
Full Baths 3
Half Baths 1
HOA Fees $200/ann
HOA Y/N 1
Abv Grd Liv Area 2,955
Year Built 2002
Lot Size 2.900 Acres
Acres 2.9
Property Sub-Type Single Family Residence
Property Description
A Peaceful Retreat in Sought-After Miller Pond:
Tucked away at the end of a quiet cul-de-sac in the desirable Miller Pond subdivision, this beautiful 4-bedroom, 3.5-bath home sits on nearly 3 wooded acres, offering the perfect mix of privacy, space, storage, and modern comforts. With approximately 3,000 heated sq. ft. and thoughtful upgrades throughout, it's a home designed for both relaxing and entertaining.
Welcoming Spaces:
Inside, you'll find a smart layout with the primary w/ walk-in closet, a secondary bedroom on the main level, making everyday living easy. Upstairs, two more bedrooms (the larger bedroom can be used as a bonus room or office), a full bath, a cozy loft, and a walk-in attic provide plenty of room for family, guests, or hobbies. A bright and cheerful sunroom invites you to enjoy your morning coffee or evening wine while taking in the peaceful wooded views.
A Kitchen to Gather In:
The heart of the home is the expansive, updated kitchen, where family and friends will naturally gather. It features quartz countertops, crisp white maple cabinetry, a gas range with custom exhaust hood, drawer microwave, and a beverage refrigerator—perfect for entertaining. Beautiful hardwood floors and a skylight with a remote blind add warmth and natural light.
Outdoor Living & Garage Extras:
Step outside to a spacious deck and patio, ideal for cookouts, evening fires, or simply unwinding under the trees. The oversized garage offers built-in cabinetry, an internet-ready side-mounted opener, and a 50-amp RV/EV plug, making it as functional as it is roomy.
Thoughtful Upgrades for Peace of Mind:
This home comes with city water and sewer, a 350' well, a whole-house water filter plus an under-sink kitchen filter, a new roof (2024), and new smoke detectors (2025). Smart features include Nest thermostats, internet-ready switches, and programmable Govee hallway lighting (https://us.govee.com). The washer, gas dryer, and refrigerator are all included—just move right in!
Location
State SC
County York
Zoning Res
Rooms
Main Level Bedrooms 2
Main Level Bathroom-Half
Main Level Primary Bedroom
Main Level Bedroom(s)
Main Level Bathroom-Full
Upper Level Bathroom-Full
Main Level Bathroom-Full
Upper Level Bed/Bonus
Upper Level Bedroom(s)
Main Level Kitchen
Main Level Family Room
Upper Level Loft
Main Level Breakfast
Main Level Sunroom
Main Level Laundry
Interior
Interior Features Attic Other, Attic Walk In, Built-in Features, Cable Prewire, Entrance Foyer, Kitchen Island, Pantry, Storage, Walk-In Closet(s)
Heating Central, Forced Air, Natural Gas
Cooling Central Air
Flooring Carpet, Vinyl, Wood
Fireplace false
Appliance Bar Fridge, Dishwasher, Gas Range, Gas Water Heater, Ice Maker, Microwave, Refrigerator, Washer/Dryer, Water Softener
Laundry Electric Dryer Hookup, Gas Dryer Hookup, Utility Room, Main Level
Exterior
Garage Spaces 2.0
Street Surface Concrete,Paved
Porch Deck, Front Porch, Patio
Garage true
Building
Lot Description Cul-De-Sac, Wooded
Dwelling Type Site Built
Foundation Crawl Space
Sewer Public Sewer
Water City, Well
Architectural Style Transitional
Level or Stories Two
Structure Type Brick Partial,Vinyl
New Construction false
Schools
Elementary Schools Old Pointe
Middle Schools Dutchman Creek
High Schools Northwestern
Others
HOA Name Red Rocks Management
Senior Community false
Acceptable Financing Cash, Conventional, FHA, VA Loan
Listing Terms Cash, Conventional, FHA, VA Loan
Special Listing Condition None
GET MORE INFORMATION

REALTOR® | Lic# NC 199514 | SC 4242






