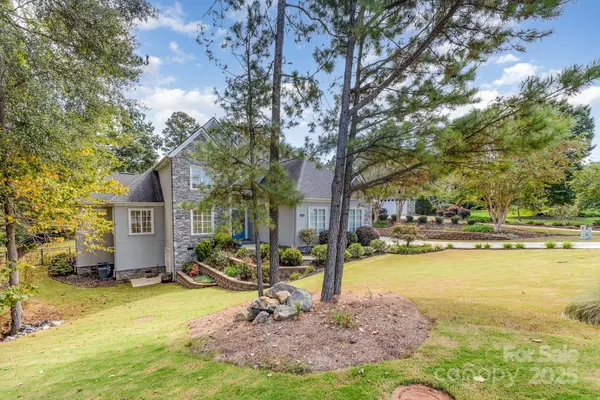
4 Beds
4 Baths
3,175 SqFt
4 Beds
4 Baths
3,175 SqFt
Key Details
Property Type Single Family Home
Sub Type Single Family Residence
Listing Status Pending
Purchase Type For Sale
Square Footage 3,175 sqft
Price per Sqft $228
Subdivision Waterford Glen
MLS Listing ID 4302682
Style Transitional
Bedrooms 4
Full Baths 3
Half Baths 1
HOA Fees $260/Semi-Annually
HOA Y/N 1
Abv Grd Liv Area 3,175
Year Built 2015
Lot Size 0.450 Acres
Acres 0.45
Property Sub-Type Single Family Residence
Property Description
This stunning custom home on 0.45 acres in Waterford Glen offers a rare combination of serenity and convenience. From the backyard, enjoy a one-of-a-kind view of the 12th hole of the Waterford Golf Course, creating a picturesque backdrop that sets this property apart.
The gorgeous stacked stone and hard stucco exterior exudes timeless elegance, while the thoughtfully designed interior takes open concept living to the next level. The natural light streaming through the numerous oversized windows brighten each space naturally! The kitchen boasts a plethora of white cabinets, stainless steel wall oven/microwave, refrigerator, dishwasher and gas cooktop! The kitchen also has plenty of space to sit at the breakfast bar or add a table for a casual eat-in kitchen experience. The separate dining room has windows overlooking the fenced-in backyard and golf course. The spacious living area has an amazing contemporary gas wall fireplace to warm chilly evenings and create a relaxing ambiance. The primary suite boasts high ceilings, plenty of room for large furniture pieces and it's own bathroom suite. Massive shower, full wall vanity with 2 sinks, separate water closet and walk-in closet provide an aesthetically pleasing visual and relaxing spa-like getaway!
Unwind year-round on the screened-in porch or entertain on the paved patio within the fenced backyard, where you can listen to birds singing and watch them flit from tree to tree. Also enjoy the golfers and people watching as they play the 12th hole. The sliding door out to the screened-in porch stacks on itself creating a large entry area.
A private office area with french doors is perfect for working from home or keeping things in their place! Built-in cabinetry provides more storage to hide many office supplies.
Upstairs you'll find two more private bedrooms and a shared bathroom with dual-sinks, tub/shower combo and linen closet. A custom closet system was built from a portion of the attic with storage that is unmatched! It does not have it's own vent, however, leaving the door open works to keep it at room temperature.Other walk-in attic areas are accessible from upstairs!
Waterford Glen offers the best of both worlds—a tranquil, welcoming community that's just minutes from Rock Hill's finest shopping, dining, and conveniences. In the summer, enjoy the community pool, a perfect place to cool off, connect with neighbors, and soak up the outdoors. DON'T MISS THIS ONE!
Location
State SC
County York
Zoning PUD
Rooms
Basement Sump Pump
Main Level Bedrooms 2
Interior
Interior Features Attic Finished, Attic Walk In, Built-in Features, Entrance Foyer, Kitchen Island, Open Floorplan, Pantry, Storage, Walk-In Closet(s), Walk-In Pantry
Heating Central, Natural Gas
Cooling Ceiling Fan(s), Central Air, Electric, Multi Units, Zoned
Flooring Carpet, Hardwood, Tile
Fireplaces Type Family Room, Gas, Gas Unvented, Other - See Remarks
Fireplace true
Appliance Convection Microwave, Convection Oven, Dishwasher, Disposal, Down Draft, Dryer, Electric Oven, Exhaust Fan, Gas Cooktop, Gas Water Heater, Microwave, Plumbed For Ice Maker, Refrigerator, Refrigerator with Ice Maker, Self Cleaning Oven, Tankless Water Heater, Wall Oven, Washer, Washer/Dryer, Wine Refrigerator
Laundry Common Area, Electric Dryer Hookup, Laundry Room, Main Level, Washer Hookup
Exterior
Exterior Feature In-Ground Irrigation
Garage Spaces 2.0
Fence Back Yard, Fenced
Community Features Clubhouse, Golf, Outdoor Pool, Sidewalks, Street Lights
Utilities Available Cable Available, Electricity Connected, Fiber Optics, Natural Gas, Underground Power Lines, Underground Utilities, Wired Internet Available
View Golf Course
Roof Type Shingle
Street Surface Concrete,Paved
Porch Covered, Porch, Rear Porch, Screened
Garage true
Building
Lot Description On Golf Course, Sloped, Wetlands
Dwelling Type Site Built
Foundation Crawl Space
Sewer Public Sewer
Water City
Architectural Style Transitional
Level or Stories Two
Structure Type Hard Stucco,Stone Veneer
New Construction false
Schools
Elementary Schools Independence
Middle Schools Castle Heights
High Schools Rock Hill
Others
Senior Community false
Restrictions Architectural Review,Livestock Restriction,Manufactured Home Not Allowed,Modular Not Allowed
Acceptable Financing Cash, Conventional, FHA, VA Loan
Horse Property None
Listing Terms Cash, Conventional, FHA, VA Loan
Special Listing Condition None
Virtual Tour https://listings.nextdoorphotos.com/vd/214161766
GET MORE INFORMATION

REALTOR® | Lic# NC 199514 | SC 4242






