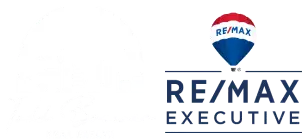
4 Beds
3 Baths
3,002 SqFt
4 Beds
3 Baths
3,002 SqFt
Key Details
Property Type Single Family Home
Sub Type Single Family Residence
Listing Status Active
Purchase Type For Sale
Square Footage 3,002 sqft
Price per Sqft $233
Subdivision Audubon Lake
MLS Listing ID 4305409
Style Arts and Crafts
Bedrooms 4
Full Baths 2
Half Baths 1
Construction Status Completed
HOA Fees $240/qua
HOA Y/N 1
Abv Grd Liv Area 3,002
Year Built 2008
Lot Size 0.260 Acres
Acres 0.26
Property Sub-Type Single Family Residence
Property Description
Step inside to a bright, open-concept layout ideal for everyday living and entertaining. The updated kitchen boasts brand-new stainless appliances, stylish backsplash, refinished cabinetry, and LED under-cabinet lighting—all seamlessly connected to a spacious family room with picture-perfect water views and a stunning double-sided stone fireplace that anchors both the living area and the covered porch outside.
Upstairs, the luxurious primary suite features a spa-inspired bath and custom closet built-ins. Three additional bedrooms and a flexible bonus room offer the perfect setup for work-from-home, playroom, or guest space.
Start your mornings with coffee on the porch as the sun rises over the pond, and unwind by the fireplace as golden sunsets reflect off the water. Community trails, a playground, and award-winning schools complete the lifestyle package.
With recent upgrades throughout, scenic views, and the serenity of nature right in your backyard—this home is more than turnkey—it's unforgettable.
Don't miss the attached features sheet—this one checks every box!
Location
State SC
County Lancaster
Zoning MDR
Body of Water Audubon Lake
Rooms
Main Level Dining Room
Main Level Kitchen
Main Level Family Room
Main Level Bathroom-Half
Main Level Breakfast
Main Level Laundry
Upper Level Bathroom-Full
Upper Level Primary Bedroom
Upper Level Bedroom(s)
Upper Level Bedroom(s)
Upper Level Bedroom(s)
Upper Level Bathroom-Full
Upper Level Bonus Room
Interior
Interior Features Attic Stairs Pulldown, Breakfast Bar, Built-in Features, Cable Prewire, Entrance Foyer, Garden Tub, Kitchen Island, Open Floorplan, Pantry, Walk-In Closet(s)
Heating Central, Natural Gas
Cooling Central Air, Electric
Flooring Carpet, Hardwood, Tile, Wood
Fireplaces Type Family Room, Gas, Living Room, Porch, See Through
Fireplace true
Appliance Convection Microwave, Convection Oven, Dishwasher, Disposal, Exhaust Fan, Exhaust Hood, Gas Cooktop, Gas Water Heater, Microwave, Plumbed For Ice Maker, Self Cleaning Oven, Tankless Water Heater, Wall Oven
Laundry Electric Dryer Hookup, Mud Room, Laundry Room, Main Level
Exterior
Exterior Feature In-Ground Irrigation
Garage Spaces 2.0
Community Features Outdoor Pool, Picnic Area, Playground, Pond, Recreation Area, Sidewalks, Street Lights, Walking Trails
Utilities Available Cable Available, Electricity Connected, Natural Gas, Phone Connected, Underground Power Lines, Underground Utilities, Wired Internet Available
Waterfront Description Paddlesport Launch Site
View Water
Roof Type Shingle
Street Surface Concrete,Paved
Porch Covered, Front Porch, Patio, Porch
Garage true
Building
Lot Description Pond(s), Wooded, Views
Dwelling Type Site Built
Foundation Slab
Builder Name Shea Homes
Sewer County Sewer
Water County Water
Architectural Style Arts and Crafts
Level or Stories Two
Structure Type Brick Partial,Fiber Cement,Stone Veneer
New Construction false
Construction Status Completed
Schools
Elementary Schools Harrisburg
Middle Schools Indian Land
High Schools Indian Land
Others
HOA Name Red Rock Management
Senior Community false
Restrictions Architectural Review,Building
Acceptable Financing Cash, Conventional
Horse Property None
Listing Terms Cash, Conventional
Special Listing Condition None
Virtual Tour https://patrick-hood-photography.aryeo.com/videos/0199a502-2697-7054-89b5-6aa68302a1d4
GET MORE INFORMATION

REALTOR® | Lic# NC 199514 | SC 4242






