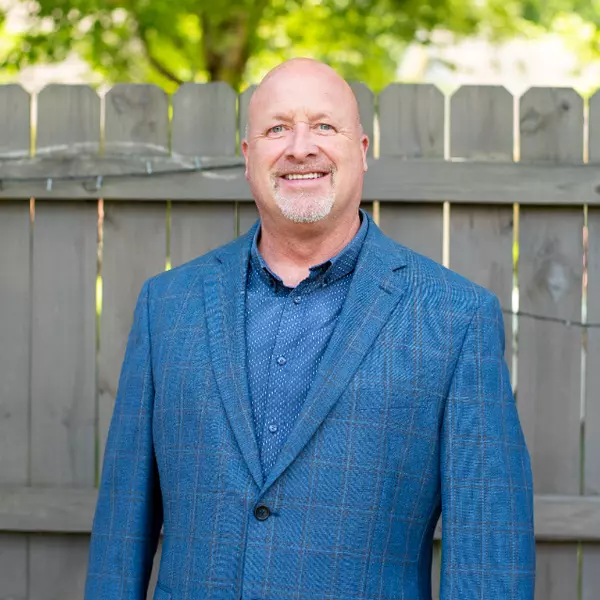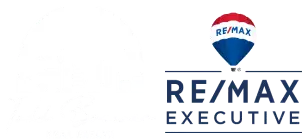REQUEST A TOUR If you would like to see this home without being there in person, select the "Virtual Tour" option and your agent will contact you to discuss available opportunities.
In-PersonVirtual Tour

$ 2,200
3 Beds
3 Baths
1,655 SqFt
$ 2,200
3 Beds
3 Baths
1,655 SqFt
Open House
Tue Oct 14, 2:00pm - 3:00pm
Key Details
Property Type Townhouse
Sub Type Townhouse
Listing Status Active
Purchase Type For Rent
Square Footage 1,655 sqft
Subdivision Fort Mill
MLS Listing ID 4306700
Bedrooms 3
Full Baths 3
Abv Grd Liv Area 1,655
Year Built 2005
Lot Size 0.400 Acres
Acres 0.4
Property Sub-Type Townhouse
Property Description
Recently updated with luxury vinyl plank flooring throughout the main living areas and a remodeled kitchen, it blends modern style with everyday comfort.
The open floor plan includes a main-level guest room or study with a full bath, plus an airy living room that flows seamlessly into the kitchen and onto a private rear deck. The bayed breakfast/dining nook adds charm and natural light. The kitchen shines with quartz countertops, sleek cabinetry, stainless steel appliances, subway tile backsplash, and plenty of prep space.
Upstairs, the primary suite offers a spacious walk-in closet and a private bath with dual sinks. A second bedroom, additional full bath, and large laundry room with utility sink complete the upper level. Tile floors in all bathrooms, abundant storage (including an outdoor closet), and a one-car garage add convenience.
The open floor plan includes a main-level guest room or study with a full bath, plus an airy living room that flows seamlessly into the kitchen and onto a private rear deck. The bayed breakfast/dining nook adds charm and natural light. The kitchen shines with quartz countertops, sleek cabinetry, stainless steel appliances, subway tile backsplash, and plenty of prep space.
Upstairs, the primary suite offers a spacious walk-in closet and a private bath with dual sinks. A second bedroom, additional full bath, and large laundry room with utility sink complete the upper level. Tile floors in all bathrooms, abundant storage (including an outdoor closet), and a one-car garage add convenience.
Location
State SC
County York
Zoning RD-I
Rooms
Main Level Bedrooms 1
Interior
Interior Features Cable Prewire, Walk-In Closet(s)
Fireplace true
Exterior
Garage Spaces 1.0
Street Surface Concrete
Garage true
Building
Level or Stories Two
Schools
Elementary Schools Unspecified
Middle Schools Unspecified
High Schools Unspecified
Others
Pets Allowed Conditional
Senior Community false
© 2025 Listings courtesy of Canopy MLS as distributed by MLS GRID. All Rights Reserved.
Listed by Steven Zheng • NorthGroup Real Estate LLC • zhengsellscarolinas@gmail.com
GET MORE INFORMATION

Todd Brower
REALTOR® | Lic# NC 199514 | SC 4242






