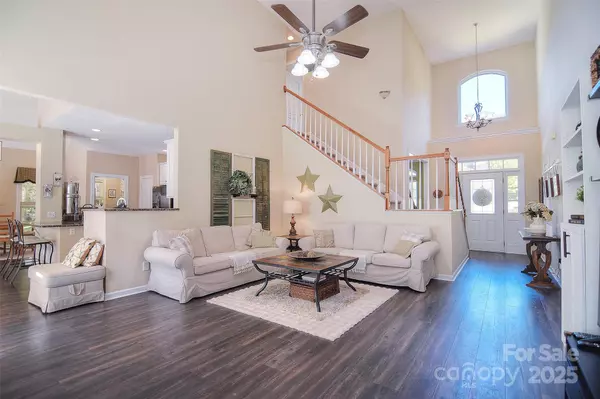
5 Beds
4 Baths
3,710 SqFt
5 Beds
4 Baths
3,710 SqFt
Key Details
Property Type Single Family Home
Sub Type Single Family Residence
Listing Status Coming Soon
Purchase Type For Sale
Square Footage 3,710 sqft
Price per Sqft $175
Subdivision Stoney Creek
MLS Listing ID 4308376
Style Transitional
Bedrooms 5
Full Baths 3
Half Baths 1
Abv Grd Liv Area 2,448
Year Built 2004
Lot Size 0.690 Acres
Acres 0.69
Lot Dimensions See survey
Property Sub-Type Single Family Residence
Property Description
Location
State NC
County Union
Zoning AP4
Rooms
Basement Basement Shop, Daylight, Exterior Entry, Full, Interior Entry, Partially Finished, Storage Space, Walk-Out Access, Other
Guest Accommodations Interior Connected,Other - See Remarks
Main Level Bedrooms 1
Main Level Great Room
Main Level Kitchen
Main Level Breakfast
Main Level Dining Room
Main Level Primary Bedroom
Main Level Bathroom-Full
Main Level Bathroom-Half
Upper Level Bedroom(s)
Upper Level Bedroom(s)
Upper Level Bedroom(s)
Basement Level Living Room
Upper Level Bathroom-Full
Basement Level Bedroom(s)
Basement Level Bathroom-Full
Basement Level Flex Space
Basement Level Flex Space
Basement Level Laundry
Main Level Keeping Room
Basement Level Workshop
Basement Level Utility Room
Interior
Interior Features Attic Stairs Pulldown, Entrance Foyer, Garden Tub, Kitchen Island, Open Floorplan, Walk-In Closet(s), Walk-In Pantry
Heating Central, Forced Air, Natural Gas, Zoned
Cooling Central Air, Multi Units
Flooring Carpet, Tile, Vinyl
Fireplaces Type Gas Log, Great Room, Keeping Room, Other - See Remarks
Fireplace true
Appliance Dishwasher, Disposal, Double Oven, Gas Cooktop, Gas Water Heater, Microwave, Refrigerator, Wall Oven
Laundry Electric Dryer Hookup, In Basement, Utility Room, Other - See Remarks
Exterior
Exterior Feature Fire Pit, Other - See Remarks
Garage Spaces 2.0
Fence Back Yard, Fenced, Wood
Pool Fenced, In Ground, Outdoor Pool
Utilities Available Electricity Connected, Natural Gas
Roof Type Shingle
Street Surface Concrete,Paved
Porch Deck, Patio, Other - See Remarks
Garage true
Building
Lot Description Cul-De-Sac, Private
Dwelling Type Site Built
Foundation Basement
Sewer County Sewer
Water County Water
Architectural Style Transitional
Level or Stories One and One Half
Structure Type Brick Full,Stone Veneer,Vinyl
New Construction false
Schools
Elementary Schools Shiloh Valley
Middle Schools Sun Valley
High Schools Sun Valley
Others
Senior Community false
Acceptable Financing Cash, Conventional, FHA, VA Loan
Listing Terms Cash, Conventional, FHA, VA Loan
Special Listing Condition None
Virtual Tour https://youtu.be/9R1E_FSnyB4
GET MORE INFORMATION

REALTOR® | Lic# NC 199514 | SC 4242






