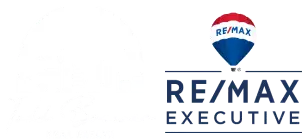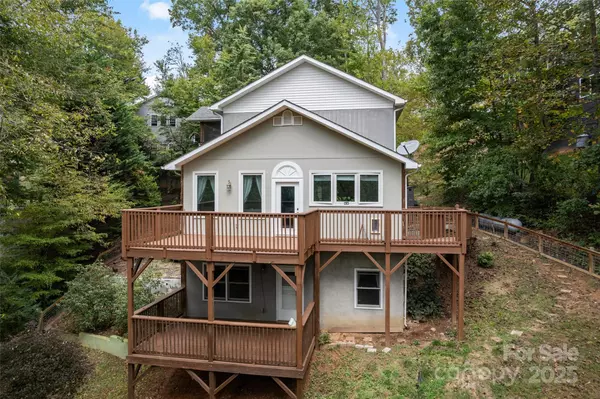
5 Beds
4 Baths
3,315 SqFt
5 Beds
4 Baths
3,315 SqFt
Key Details
Property Type Single Family Home
Sub Type Single Family Residence
Listing Status Active
Purchase Type For Sale
Square Footage 3,315 sqft
Price per Sqft $195
Subdivision Hickory Hills
MLS Listing ID 4309005
Style Traditional
Bedrooms 5
Full Baths 3
Half Baths 1
HOA Fees $1,769/ann
HOA Y/N 1
Abv Grd Liv Area 1,750
Year Built 2002
Lot Size 0.740 Acres
Acres 0.74
Property Sub-Type Single Family Residence
Property Description
An open floor plan unfolds into a spacious living area with vaulted ceilings and 9-foot heights throughout, promoting an airy ambiance. A fully finished basement adds flexible living space, enhancing the property's appeal for comfortable, income-generating living. e. The sophisticated kitchen showcases upscale Cafe appliances and an expansive central island, ideal for culinary pursuits and effortless hosting. The primary suite offers a private covered porch, while a covered patio accesses the expansive fenced backyard, complete with mature fruit trees and a lower garden area.
Location
State NC
County Haywood
Zoning None
Rooms
Basement Exterior Entry, Finished, Interior Entry
Guest Accommodations Exterior Not Connected,Main Level Garage,Separate Entrance,Separate Kitchen Facilities,Separate Living Quarters
Main Level Bedrooms 1
Interior
Interior Features Attic Stairs Pulldown
Heating Heat Pump
Cooling Ceiling Fan(s), Heat Pump, Zoned
Flooring Carpet, Tile, Wood
Fireplaces Type Gas Unvented, Living Room, Propane
Fireplace true
Appliance Dishwasher
Laundry Electric Dryer Hookup, In Basement, In Garage, Laundry Room
Exterior
Garage Spaces 2.0
Community Features Golf, Pickleball, Tennis Court(s), Walking Trails
Roof Type Shingle,Metal,Wood
Street Surface Gravel,Paved
Porch Covered, Deck, Front Porch, Rear Porch, Side Porch
Garage true
Building
Lot Description Sloped, Wooded
Dwelling Type Site Built
Foundation Basement
Sewer Public Sewer
Water City
Architectural Style Traditional
Level or Stories Two
Structure Type Fiber Cement,Vinyl,Other - See Remarks
New Construction false
Schools
Elementary Schools Lake Junaluska
Middle Schools Waynesville
High Schools Tuscola
Others
HOA Name Lake Junaluska Assembly
Senior Community false
Acceptable Financing Cash, Conventional
Listing Terms Cash, Conventional
Special Listing Condition None
GET MORE INFORMATION

REALTOR® | Lic# NC 199514 | SC 4242






