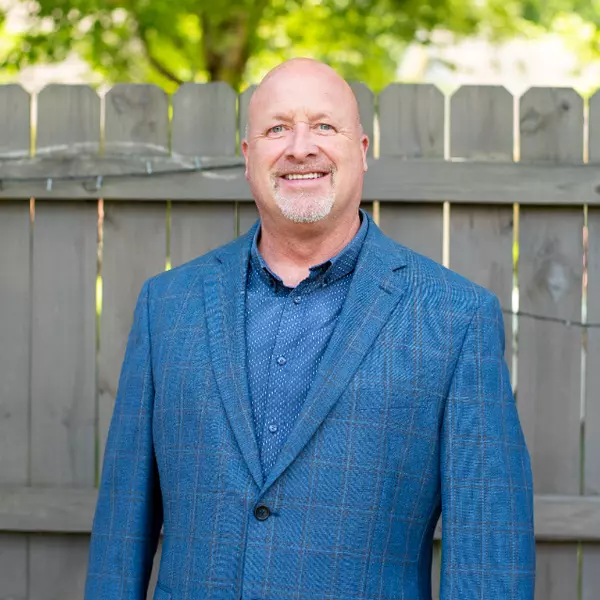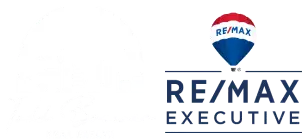
4 Beds
4 Baths
4,123 SqFt
4 Beds
4 Baths
4,123 SqFt
Key Details
Property Type Single Family Home
Sub Type Single Family Residence
Listing Status Active
Purchase Type For Rent
Square Footage 4,123 sqft
MLS Listing ID 4310596
Bedrooms 4
Full Baths 3
Half Baths 1
Abv Grd Liv Area 4,123
Year Built 1993
Lot Size 2.000 Acres
Acres 2.0
Property Sub-Type Single Family Residence
Property Description
Welcome to your secluded, upscale sanctuary at 7914 Gilead Rd! Nestled on 2 acres of lush forest and featuring a tranquil creek, this stunning 4-bedroom, 4-bathroom single-family residence offers a peaceful escape just minutes from everything. With 4,123 square feet of refined living space, this home is perfect for those needing room to breathe, work, and entertain.
Exceptional Features You'll Love:
Luxurious First-Floor Primary Suite: A spacious, private retreat offering ultimate convenience.
Dedicated Home Office: Ideal for remote work or a quiet study.
Outdoor Oasis: Relax and unwind in the private Hot Tub or enjoy exploring your serene, two-acre wooded property.
Gourmet Kitchen: Fully equipped with high-end appliances and ready for any meal.
Superior Convenience: Central A/C, in-unit washer/dryer, and a secure, attached double garage.
Prime Huntersville Location:
Enjoy the feeling of a private escape while being just minutes from the vibrant dining and shopping of Birkdale Village and the recreational fun of Lake Norman. Uptown Charlotte is an easy, stress-free 25-minute commute.
Security & first month's rent due at signing.
Moving in is a breeze as the LL manages all utilities and the tenant pays the LL the following flat each month:
Lawn $495
Electric $375
Gas $250
Water/Sewer $150
Internet//Smart Tech $130
Pest Control $95
Garbage $40
HVAC Filters $25
Pets welcome on conditional basis. Nonrefundable pet of $500 per pet is due upon lease signing. Monthly pet rent is $50 per pet.
Nonrefundable up-front include: Cleaning $500 and onboarding $250 per person.
Credit score 700+ and income-to-rent ratio of 2.5x required.
The two separate guest houses are excluded from this listing as they are currently rented out by long term tenants.
No smoking or vaping.
Location
State NC
County Mecklenburg
Zoning TR
Body of Water Lake Norman
Rooms
Main Level Bedrooms 1
Main Level, 25' 0" X 25' 0" Primary Bedroom
Interior
Interior Features Attic Stairs Pulldown, Breakfast Bar, Entrance Foyer, Garden Tub, Hot Tub, Kitchen Island, Open Floorplan, Pantry, Storage, Walk-In Closet(s), Walk-In Pantry
Heating Heat Pump
Cooling Heat Pump
Flooring Carpet, Vinyl
Fireplaces Type Family Room, Gas, Gas Log
Furnishings Unfurnished
Fireplace true
Appliance Disposal, ENERGY STAR Qualified Washer, ENERGY STAR Qualified Dishwasher, ENERGY STAR Qualified Dryer, ENERGY STAR Qualified Freezer, ENERGY STAR Qualified Light Fixtures, ENERGY STAR Qualified Refrigerator, Exhaust Hood, Gas Oven, Gas Range, Gas Water Heater, Ice Maker, Microwave
Laundry Laundry Room, Upper Level
Exterior
Exterior Feature Fire Pit, Hot Tub, Lawn Maintenance
Garage Spaces 2.0
Fence Back Yard, Full
Utilities Available Cable Available, Electricity Connected, Natural Gas, Underground Power Lines, Underground Utilities, Wired Internet Available
Waterfront Description Boat Ramp – Community,Paddlesport Launch Site,Retaining Wall
View Water
Roof Type Shingle
Street Surface Asphalt,Concrete,Paved
Porch Covered, Deck, Screened, Side Porch
Garage true
Building
Lot Description Creek Front, River Front
Foundation Slab
Sewer Public Sewer
Water City
Level or Stories Two
Schools
Elementary Schools Unspecified
Middle Schools Francis Bradley
High Schools Hopewell
Others
Pets Allowed Yes
Senior Community false
GET MORE INFORMATION

REALTOR® | Lic# NC 199514 | SC 4242






