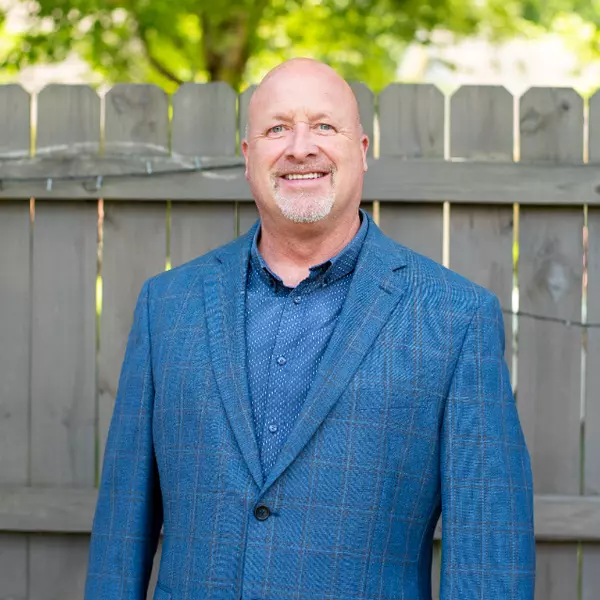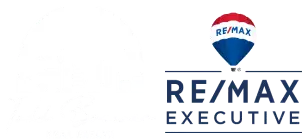
2 Beds
2 Baths
1,574 SqFt
2 Beds
2 Baths
1,574 SqFt
Key Details
Property Type Single Family Home
Sub Type Single Family Residence
Listing Status Active
Purchase Type For Sale
Square Footage 1,574 sqft
Price per Sqft $266
Subdivision Sun City Carolina Lakes
MLS Listing ID 4309938
Style Transitional
Bedrooms 2
Full Baths 2
HOA Fees $321/mo
HOA Y/N 1
Abv Grd Liv Area 1,574
Year Built 2007
Lot Size 6,534 Sqft
Acres 0.15
Property Sub-Type Single Family Residence
Property Description
Discover this beautifully maintained 2-bedroom plus study/office ranch-style home offering an inviting open floor plan designed for comfort and easy living. Nestled on a quiet cul-de-sac lot, this home features wide-plank engineered wood flooring throughout the main living areas, adding warmth and sophistication.
The upgraded kitchen boasts Corian countertops, stainless-steel appliances including a new Bosch dishwasher, and a whole-home water filtration system. The kitchen flows seamlessly into the sunroom, a bright and cheerful retreat with tile flooring and sliding doors leading to a private backyard oasis. Enjoy outdoor living on the patio with a retractable awning, ideal for relaxing or entertaining.
The spacious primary suite offers an oversized walk-in closet and a luxurious bath with dual vanities and a large walk-in shower. Additional highlights include tile flooring in all baths and the sunroom, abundant natural light, and a flexible office or hobby room perfect for your needs.
Refrigerator, washer, and dryer convey!
Experience the resort-style amenities of Sun City Carolina Lakes, featuring an 18-hole golf course, tennis and pickleball courts, indoor and outdoor pools, walking trails, and more, all just minutes from shopping, dining, and medical care.
Location
State SC
County Lancaster
Zoning PDD
Rooms
Primary Bedroom Level Main
Main Level Bedrooms 2
Main Level Primary Bedroom
Main Level Bathroom-Full
Main Level Bathroom-Full
Main Level Dining Room
Main Level Kitchen
Main Level Breakfast
Main Level Bedroom(s)
Main Level Office
Main Level Great Room
Main Level Sunroom
Interior
Interior Features Attic Stairs Pulldown, Cable Prewire
Heating Forced Air, Natural Gas
Cooling Ceiling Fan(s), Central Air
Flooring Carpet, Hardwood, Tile
Fireplace false
Appliance Dishwasher, Disposal, Electric Oven, Exhaust Hood, Gas Water Heater, Microwave, Plumbed For Ice Maker
Laundry Electric Dryer Hookup, Laundry Closet, Washer Hookup
Exterior
Garage Spaces 2.0
Community Features Fifty Five and Older, Clubhouse, Dog Park, Fitness Center, Golf, Indoor Pool, Outdoor Pool, Pickleball, Playground, Pond, Putting Green, Recreation Area, Sidewalks, Street Lights, Tennis Court(s), Walking Trails
Street Surface Concrete,Paved
Porch Awning(s), Patio
Garage true
Building
Lot Description Cul-De-Sac
Dwelling Type Site Built
Foundation Slab
Builder Name Pulte
Sewer County Sewer
Water County Water
Architectural Style Transitional
Level or Stories One
Structure Type Brick Partial,Vinyl
New Construction false
Schools
Elementary Schools Unspecified
Middle Schools Unspecified
High Schools Unspecified
Others
HOA Name Associa Carolinas
Senior Community true
Acceptable Financing Cash, Conventional, FHA, VA Loan
Listing Terms Cash, Conventional, FHA, VA Loan
Special Listing Condition Estate
GET MORE INFORMATION

REALTOR® | Lic# NC 199514 | SC 4242






