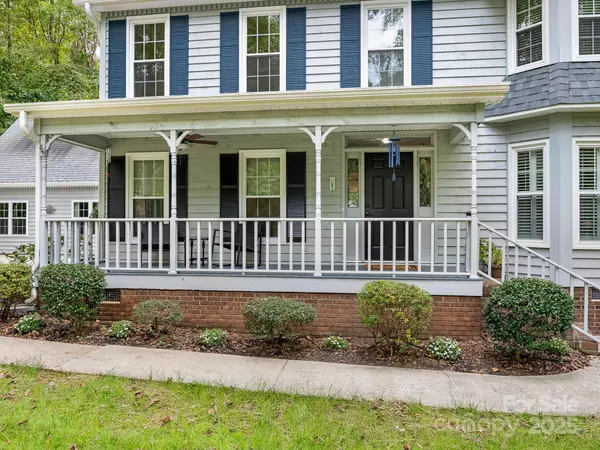
3 Beds
3 Baths
2,508 SqFt
3 Beds
3 Baths
2,508 SqFt
Open House
Sat Oct 11, 12:00pm - 2:00pm
Key Details
Property Type Single Family Home
Sub Type Single Family Residence
Listing Status Active
Purchase Type For Sale
Square Footage 2,508 sqft
Price per Sqft $179
Subdivision Plantation
MLS Listing ID 4302473
Style Transitional
Bedrooms 3
Full Baths 2
Half Baths 1
Abv Grd Liv Area 2,508
Year Built 1984
Lot Size 0.790 Acres
Acres 0.79
Lot Dimensions 182x281x79x258
Property Sub-Type Single Family Residence
Property Description
A spacious, detached recreation room with loft above offers flexibility for use as a media/game room, home gym, or artist's loft. The 2-car attached carport provides convenient covered parking. Pride in ownership is evident with recent updates including a tankless water heater installed in the encapsulated crawlspace, air scrubbers to each of the HVAC systems and fresh paint. The expansive back deck is ideal for entertaining, complete with a hot tub for relaxing.
Location
State SC
County York
Zoning RC-I
Rooms
Main Level Kitchen
Main Level Living Room
Main Level Dining Room
Main Level Office
Main Level Great Room
Main Level Laundry
Main Level Breakfast
Upper Level Primary Bedroom
Upper Level Bathroom-Full
Upper Level Bedroom(s)
Upper Level Bathroom-Full
Upper Level Bedroom(s)
Main Level Bathroom-Half
Interior
Interior Features Attic Stairs Pulldown, Built-in Features, Kitchen Island, Open Floorplan, Pantry, Walk-In Closet(s), Wet Bar
Heating Central, Forced Air, Heat Pump, Zoned
Cooling Central Air
Flooring Carpet, Tile, Vinyl, Wood
Fireplaces Type Gas Log, Gas Unvented, Great Room, Living Room
Fireplace true
Appliance Dishwasher, Disposal, Gas Range, Tankless Water Heater
Laundry Laundry Room, Main Level
Exterior
Exterior Feature Above Ground Hot Tub / Spa
Carport Spaces 2
Fence Back Yard, Partial, Wood
Roof Type Composition
Street Surface Concrete,Paved
Porch Covered, Deck, Front Porch, Patio, Side Porch
Garage false
Building
Lot Description Private, Wooded
Dwelling Type Site Built
Foundation Crawl Space
Sewer Septic Installed
Water Community Well, Well
Architectural Style Transitional
Level or Stories One and One Half
Structure Type Vinyl,Wood
New Construction false
Schools
Elementary Schools Old Pointe
Middle Schools Rawlinson Road
High Schools Northwestern
Others
Senior Community false
Restrictions No Representation
Special Listing Condition None
Virtual Tour https://tour.charlottevirtualhometours.com/2356228?a=1
GET MORE INFORMATION

REALTOR® | Lic# NC 199514 | SC 4242






