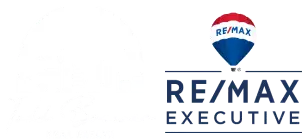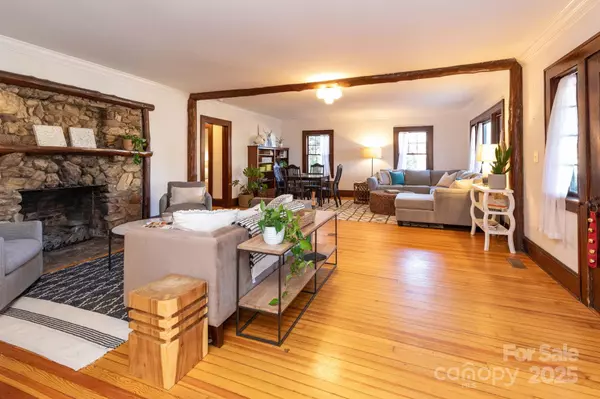
4 Beds
5 Baths
3,098 SqFt
4 Beds
5 Baths
3,098 SqFt
Key Details
Property Type Single Family Home
Sub Type Single Family Residence
Listing Status Active
Purchase Type For Sale
Square Footage 3,098 sqft
Price per Sqft $298
Subdivision Asheville West
MLS Listing ID 4321229
Style Arts and Crafts,Rustic,Traditional
Bedrooms 4
Full Baths 4
Half Baths 1
HOA Fees $600/ann
HOA Y/N 1
Abv Grd Liv Area 3,098
Year Built 1920
Lot Size 0.380 Acres
Acres 0.38
Property Sub-Type Single Family Residence
Property Description
Inside, a large living room anchored by a cozy fireplace provides multiple gathering spaces. The expansive dining room features beautiful built-ins that add warmth and character. The kitchen includes a butler's pantry, walk-in pantry, and breakfast bar, and opens to a screened-in porch—perfect for enjoying your morning coffee.
A main-level bedroom with ensuite bath and private entrance serves beautifully as a second primary suite, a guest retreat, or rental option. Upstairs, three additional bedrooms share access to a spacious bonus room, ideal as a lounge, playroom, or media space. The upper screened porch invites you to relax and enjoy mountain breezes.
Outside, the fenced backyard offers an outdoor fireplace and ample room for gardening, entertaining, or pets.
Located just 4 miles from downtown Asheville with quick access to I-40, this home blends convenience with timeless charm. Recent updates include a new roof (2022), new heat pump (2022), electrical upgrades (2022), reinforced floors (2023), and a two-year-old fence.
Location
State NC
County Buncombe
Zoning R-2
Rooms
Basement Walk-Out Access, Walk-Up Access
Primary Bedroom Level Main
Main Level Bedrooms 1
Main Level Primary Bedroom
Main Level Kitchen
Main Level Living Room
Main Level Dining Room
Upper Level Laundry
Upper Level Primary Bedroom
Upper Level Bedroom(s)
Upper Level Bedroom(s)
Upper Level Bonus Room
Interior
Heating Heat Pump
Cooling Heat Pump
Flooring Tile, Wood
Fireplaces Type Living Room, Propane
Fireplace true
Appliance Dishwasher, Dryer, Exhaust Hood, Gas Cooktop, Microwave, Propane Water Heater, Refrigerator, Wall Oven, Washer, Washer/Dryer
Laundry Upper Level
Exterior
Fence Back Yard, Fenced, Wood
Roof Type Architectural Shingle
Street Surface Asphalt,Gravel,Paved
Porch Covered, Front Porch, Rear Porch, Screened
Garage false
Building
Dwelling Type Site Built
Foundation Basement
Sewer Public Sewer
Water City
Architectural Style Arts and Crafts, Rustic, Traditional
Level or Stories One and One Half
Structure Type Wood
New Construction false
Schools
Elementary Schools Sand Hill-Venable/Enka
Middle Schools Enka
High Schools Enka
Others
Senior Community false
Restrictions Short Term Rental Allowed,Subdivision
Acceptable Financing Cash, Conventional
Listing Terms Cash, Conventional
Special Listing Condition None
GET MORE INFORMATION

REALTOR® | Lic# NC 199514 | SC 4242






