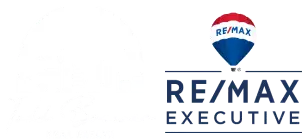$650,000
$650,000
For more information regarding the value of a property, please contact us for a free consultation.
3 Beds
4 Baths
3,766 SqFt
SOLD DATE : 05/03/2021
Key Details
Sold Price $650,000
Property Type Single Family Home
Sub Type Single Family Residence
Listing Status Sold
Purchase Type For Sale
Square Footage 3,766 sqft
Price per Sqft $172
Subdivision Green Oaks
MLS Listing ID 3718205
Sold Date 05/03/21
Style Contemporary
Bedrooms 3
Full Baths 4
Year Built 2007
Lot Size 2.160 Acres
Acres 2.16
Lot Dimensions 158x371x127x286
Property Sub-Type Single Family Residence
Property Description
This contemporary home brings together all the Elements of Beautiful Living, a perfect balance of inner and outer worlds. Stylishly updated, large open and bright rooms, space for everyone and everything! Gorgeous re-do on the Kitchen and Master retreat. Two separate work-spaces make your commute short and sweet! Downstairs 2nd Living Quarters perfect for guests, in-laws, or college student. Custom touches throughout with gleaming finishes, flooring and fixtures. Workshop, Exercise room, and two separate garages for 4 cars. Ample storage and bonus rooms too! Outdoor landscaping features an incredible variety of native shrubs, perennials and trees. Fenced in play space for adults, kids and dogs. A true blending of comfort, style and the natural world. Super convenient to west Asheville, I-40 and downtown. Bonus! NO HOA/Fees! All the work has been done for you! Step into the harmony of this home that offers so many spaces, inside and out, to work, play, live!
Location
State NC
County Buncombe
Rooms
Guest Accommodations Exterior Connected,Interior Connected
Interior
Interior Features Attic Other, Attic Walk In, Breakfast Bar, Cable Available, Garden Tub, Open Floorplan, Pantry, Split Bedroom, Tray Ceiling, Walk-In Closet(s), Window Treatments
Heating Central, Ductless, Heat Pump, Heat Pump
Flooring Carpet, Linoleum, Tile, Vinyl, Wood, See Remarks
Fireplaces Type Gas Log, Vented, Great Room, Gas
Fireplace true
Appliance Cable Prewire, Ceiling Fan(s), CO Detector, Convection Oven, Electric Cooktop, Dishwasher, Dryer, Electric Oven, Electric Range, ENERGY STAR Qualified Dryer, ENERGY STAR Qualified Light Fixtures, Gas Dryer Hookup, Plumbed For Ice Maker, Microwave, Natural Gas, Refrigerator, Self Cleaning Oven, Washer, Other
Laundry Main Level, In Basement, Laundry Room
Exterior
Exterior Feature Fence, Fire Pit, Storage, Workshop
Roof Type Composition
Street Surface Asphalt
Accessibility 2 or More Access Exits, Accessible Kitchen Appliances, Bath Grab Bars, Bath Raised Toilet, Door Width 32 Inches or More, Lever Door Handles, Swing In Door(s), Hall Width 36 Inches or More
Building
Lot Description Private, Sloped, Wooded, Wooded
Building Description Shingle Siding,Vinyl Siding,Wood Siding, 1.5 Story/Basement
Foundation Basement, Basement Garage Door, Basement Inside Entrance, Basement Outside Entrance, Basement Partially Finished, Slab, See Remarks
Sewer Septic Installed
Water Public
Architectural Style Contemporary
Structure Type Shingle Siding,Vinyl Siding,Wood Siding
New Construction false
Schools
Elementary Schools Sand Hill-Venable/Enka
Middle Schools Enka
High Schools Enka
Others
Acceptable Financing Cash, Conventional
Listing Terms Cash, Conventional
Special Listing Condition None
Read Less Info
Want to know what your home might be worth? Contact us for a FREE valuation!

Our team is ready to help you sell your home for the highest possible price ASAP
© 2025 Listings courtesy of Canopy MLS as distributed by MLS GRID. All Rights Reserved.
Bought with Lori Nelson • Keller Williams - Weaverville
GET MORE INFORMATION

REALTOR® | Lic# NC 199514 | SC 4242






