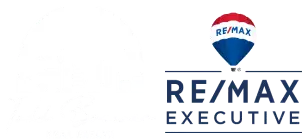$355,000
$359,000
1.1%For more information regarding the value of a property, please contact us for a free consultation.
4 Beds
4 Baths
2,790 SqFt
SOLD DATE : 07/15/2020
Key Details
Sold Price $355,000
Property Type Single Family Home
Sub Type Single Family Residence
Listing Status Sold
Purchase Type For Sale
Square Footage 2,790 sqft
Price per Sqft $127
Subdivision Bonterra
MLS Listing ID 3610603
Sold Date 07/15/20
Style Arts and Crafts
Bedrooms 4
Full Baths 2
Half Baths 2
HOA Fees $78/mo
HOA Y/N 1
Year Built 2006
Lot Size 0.254 Acres
Acres 0.254
Lot Dimensions 65x170.12x65x170.92
Property Description
Beautiful custom built home in a gorgeous well manicured yard! A 4 bedroom/bonus has the large Master suite down, molding in trey ceiling, 6' jetted tub, Large separate shower, gentlemen's height dual sinks, split bedrooms, site finished hardwood floors in the main living areas, whole house air filtration system, SS appliances, planation shutters, custom 42" kitchen cabinetry, island, lower cabinets have pullouts, Quartz counter tops w breakfast bar, under cabinet lighting & wired for above, bay windows in both breakfast & Master suite, Dining room has trey w/crown molding & chair railing, pocket door to laundry room w/cabinetry & sink, wired for security system, gas logs, gentlemen's height vanities in baths, Irrigation, sunroom has doors leading to Master suite & breakfast area then out to patio, ample parking for all your family & guest, oversized garage w/workshop, access door, epoxy floors, storage and shelving, shutoff valve for outside spigots. HVAC & Water Heater replaced '16.
Location
State NC
County Union
Interior
Interior Features Attic Stairs Pulldown, Attic Walk In, Breakfast Bar, Cable Available, Cathedral Ceiling(s), Garage Shop, Garden Tub, Kitchen Island, Open Floorplan, Pantry, Split Bedroom, Tray Ceiling, Vaulted Ceiling, Walk-In Closet(s), Whirlpool
Heating Central, Gas Hot Air Furnace, Gas Water Heater, Heat Pump, Multizone A/C, Zoned, Natural Gas
Flooring Carpet, Tile, Vinyl, Wood
Fireplaces Type Great Room
Appliance Cable Prewire, Ceiling Fan(s), CO Detector, Convection Oven, Electric Cooktop, Dishwasher, Disposal, Electric Dryer Hookup, Electric Range, Exhaust Fan, Plumbed For Ice Maker, Microwave, Security System, Self Cleaning Oven
Exterior
Exterior Feature In-Ground Irrigation
Community Features Clubhouse, Equestrian Facilities, Equestrian Trails, Fitness Center, Outdoor Pool, Picnic Area, Playground, Pond, Recreation Area, Sidewalks, Street Lights
Roof Type Shingle
Building
Lot Description Level, Wooded, Water View
Building Description Brick Partial,Cedar,Fiber Cement,Stone, 1.5 Story
Foundation Brick/Mortar, Crawl Space
Sewer Public Sewer
Water Public
Architectural Style Arts and Crafts
Structure Type Brick Partial,Cedar,Fiber Cement,Stone
New Construction false
Schools
Elementary Schools Poplin
Middle Schools Porter Ridge
High Schools Porter Ridge
Others
HOA Name Henderson Properties
Acceptable Financing 1031 Exchange, Cash, Conventional, VA Loan
Listing Terms 1031 Exchange, Cash, Conventional, VA Loan
Special Listing Condition None
Read Less Info
Want to know what your home might be worth? Contact us for a FREE valuation!

Our team is ready to help you sell your home for the highest possible price ASAP
© 2024 Listings courtesy of Canopy MLS as distributed by MLS GRID. All Rights Reserved.
Bought with Todd Brower • RE/MAX Executive
GET MORE INFORMATION

REALTOR® | Lic# NC 199514 | SC 4242






