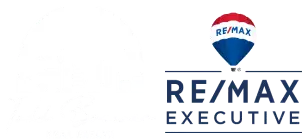$1,100,000
$1,200,000
8.3%For more information regarding the value of a property, please contact us for a free consultation.
5 Beds
5 Baths
4,446 SqFt
SOLD DATE : 09/20/2023
Key Details
Sold Price $1,100,000
Property Type Single Family Home
Sub Type Single Family Residence
Listing Status Sold
Purchase Type For Sale
Square Footage 4,446 sqft
Price per Sqft $247
Subdivision Williamsburg
MLS Listing ID 4041410
Sold Date 09/20/23
Style Transitional
Bedrooms 5
Full Baths 4
Half Baths 1
HOA Fees $45/ann
HOA Y/N 1
Abv Grd Liv Area 4,446
Year Built 2015
Lot Size 0.910 Acres
Acres 0.91
Lot Dimensions 120x349x120x349
Property Sub-Type Single Family Residence
Property Description
Stunning full brick custom home located on .91 acre lot in the Williamsburg community! This home features grand ceilings filling the home with natural light! Primary bedroom on the main floor features trey Ceilings, crown moulding, beautiful shower and garden tub & oversized closet! Open kitchen with Custom Cabinetry & granite counter tops, that faces an open living room with 10' high coffered ceilings and HUGE deck that overlooks your backyard. 2nd floor includes 4 queen to king size bedrooms and bonus room. Plus a walk in attic for additional storage and endless options! As well as Attached 2 car garage plus a tandem bay & a Detached 2 car garage that is heated & cooled with 2nd floor bonus room & full bathroom offering many possibilities for the space! Great outdoor kitchen and wood burning fireplace on an extended patio. Schedule a tour today!
Location
State NC
County Union
Zoning AM5
Rooms
Guest Accommodations Main Level Garage,Other - See Remarks
Main Level Bedrooms 1
Interior
Interior Features Attic Walk In, Breakfast Bar, Built-in Features, Drop Zone, Entrance Foyer, Kitchen Island, Open Floorplan, Storage, Tray Ceiling(s), Walk-In Closet(s), Walk-In Pantry
Heating Forced Air
Cooling Ceiling Fan(s), Central Air
Flooring Carpet, Wood
Fireplaces Type Great Room, Outside, Wood Burning
Fireplace true
Appliance Dishwasher, Gas Range, Microwave, Refrigerator, Wall Oven
Laundry Main Level, Upper Level
Exterior
Garage Spaces 4.0
Fence Back Yard, Fenced
Community Features Recreation Area, Street Lights
Street Surface Concrete,Paved
Porch Covered, Deck, Patio, Porch
Garage true
Building
Lot Description Level, Wooded
Foundation Crawl Space, Other - See Remarks
Sewer Public Sewer
Water Public
Architectural Style Transitional
Level or Stories Two
Structure Type Brick Full,Fiber Cement
New Construction false
Schools
Elementary Schools Unspecified
Middle Schools Unspecified
High Schools Unspecified
Others
Senior Community false
Restrictions Architectural Review,Subdivision
Acceptable Financing Cash, Conventional, VA Loan
Listing Terms Cash, Conventional, VA Loan
Special Listing Condition None
Read Less Info
Want to know what your home might be worth? Contact us for a FREE valuation!

Our team is ready to help you sell your home for the highest possible price ASAP
© 2025 Listings courtesy of Canopy MLS as distributed by MLS GRID. All Rights Reserved.
Bought with Sid Yanamala • Prime Real Estate Advisors LLC
GET MORE INFORMATION
REALTOR® | Lic# NC 199514 | SC 4242






