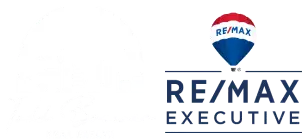$470,000
$489,000
3.9%For more information regarding the value of a property, please contact us for a free consultation.
3 Beds
2 Baths
1,679 SqFt
SOLD DATE : 03/26/2025
Key Details
Sold Price $470,000
Property Type Single Family Home
Sub Type Single Family Residence
Listing Status Sold
Purchase Type For Sale
Square Footage 1,679 sqft
Price per Sqft $279
Subdivision Hampton Ridge
MLS Listing ID 4205909
Sold Date 03/26/25
Style Transitional
Bedrooms 3
Full Baths 2
HOA Fees $36/ann
HOA Y/N 1
Abv Grd Liv Area 1,679
Year Built 1998
Lot Size 0.310 Acres
Acres 0.31
Property Sub-Type Single Family Residence
Property Description
Enjoy easy living in this well maintained ranch! Relax on the huge deck with a small screened in porch overlooking private backyard on a huge corner lot, or entertain friends & family in your vaulted ceiling dining room which is off the kitchen. The kitchen flows to the 12' H great room and features granite counters, hardwood cabinetry.The generously sized Owner's Suite has trey ceilings, large walk-in closet, and an en-suite bath with dual sinks, shower, and garden tub. Huge laundry and Pantry off the 2 car garage with tons of storage Community amenities include pool,and cabana etc. Conveniently located to Huntersville's best shopping, delicious restaurants, great schools, Birkdale Village . Recent updates include whole house has been freshly painted Walls SW Natural Linen, ceilings trim , crown molding , closets and doors, new ceiling fans and brand new neutral carpeting.
Hard wired Generac Generator
Location
State NC
County Mecklenburg
Zoning GR
Rooms
Main Level Bedrooms 3
Interior
Interior Features Breakfast Bar, Built-in Features, Cable Prewire, Entrance Foyer, Garden Tub, Open Floorplan, Pantry, Split Bedroom, Walk-In Closet(s), Walk-In Pantry
Heating Forced Air, Natural Gas
Cooling Ceiling Fan(s), Central Air
Flooring Carpet, Tile, Wood
Fireplaces Type Gas, Gas Log
Fireplace true
Appliance Dishwasher, Disposal, Electric Range, Gas Water Heater, Plumbed For Ice Maker, Refrigerator, Self Cleaning Oven
Laundry Electric Dryer Hookup, Inside, Laundry Room, Main Level, Washer Hookup
Exterior
Exterior Feature In-Ground Irrigation
Garage Spaces 2.0
Fence Back Yard
Community Features Recreation Area, Sidewalks, Street Lights, Walking Trails
Utilities Available Cable Available, Cable Connected, Electricity Connected, Gas, Phone Connected, Underground Power Lines, Wired Internet Available
Roof Type Shingle
Street Surface Concrete,Paved
Porch Covered, Enclosed, Front Porch, Screened
Garage true
Building
Lot Description Corner Lot, Level, Private, Wooded
Foundation Crawl Space
Sewer Public Sewer
Water City
Architectural Style Transitional
Level or Stories One
Structure Type Brick Partial,Vinyl
New Construction false
Schools
Elementary Schools J.V. Washam
Middle Schools Bailey
High Schools William Amos Hough
Others
HOA Name Hawthorne management
Senior Community false
Restrictions Architectural Review
Acceptable Financing Cash, Conventional, FHA, VA Loan
Listing Terms Cash, Conventional, FHA, VA Loan
Special Listing Condition None
Read Less Info
Want to know what your home might be worth? Contact us for a FREE valuation!

Our team is ready to help you sell your home for the highest possible price ASAP
© 2025 Listings courtesy of Canopy MLS as distributed by MLS GRID. All Rights Reserved.
Bought with Karen Van Dyne • NorthGroup Real Estate LLC
GET MORE INFORMATION
REALTOR® | Lic# NC 199514 | SC 4242






