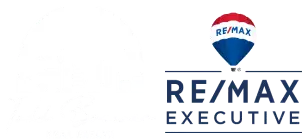$645,000
$652,000
1.1%For more information regarding the value of a property, please contact us for a free consultation.
3 Beds
3 Baths
2,366 SqFt
SOLD DATE : 05/22/2025
Key Details
Sold Price $645,000
Property Type Single Family Home
Sub Type Single Family Residence
Listing Status Sold
Purchase Type For Sale
Square Footage 2,366 sqft
Price per Sqft $272
Subdivision Cresswind
MLS Listing ID 4232446
Sold Date 05/22/25
Bedrooms 3
Full Baths 2
Half Baths 1
Construction Status Completed
HOA Fees $350/mo
HOA Y/N 1
Abv Grd Liv Area 2,366
Year Built 2019
Lot Size 7,535 Sqft
Acres 0.173
Property Sub-Type Single Family Residence
Property Description
RARE FIND in Cresswind Charlotte! Popular HICKORY model offers 3 beds, 2.5 baths, Sunroom, custom 3-Season Rm, extended 2-car garage w/floored attic storage - all on ONE LEVEL! The open-concept layout features a Great Room with custom shiplap wall and floating shelves, recessed lighting & EVP flooring - NO CARPET! The chef's Kitchen has quartz countertops, farmhouse sink, tile backsplash, under-cabinet lighting, SS appliances, gas cooktop, wall oven, and a custom Pantry. The Primary Suite offers a tray ceiling, large windows, a spa-like ensuite with dual vanities, a zero-entry oversized shower, makeup vanity & not one...but, TWO CUSTOM walk-in closets. The private, fenced rear yard is an oasis w/mature evergreens for privacy, and a gas stub for grilling. Enjoy low-maintenance living w/lawn care, security system & high-speed internet. Located in a vibrant 55+ community with top-tier amenities, including indoor/outdoor pools, sports courts, walking trails, and a 17,000+ sq ft clubhouse!
Location
State NC
County Mecklenburg
Zoning R100
Rooms
Main Level Bedrooms 3
Interior
Interior Features Attic Stairs Pulldown, Breakfast Bar, Entrance Foyer, Kitchen Island, Open Floorplan, Pantry, Split Bedroom, Walk-In Closet(s)
Heating Forced Air, Natural Gas
Cooling Ceiling Fan(s), Central Air
Flooring Tile, Vinyl
Fireplace false
Appliance Dishwasher, Disposal, Gas Water Heater, Microwave, Self Cleaning Oven, Trash Compactor
Laundry In Hall, Laundry Room, Main Level
Exterior
Exterior Feature In-Ground Irrigation, Lawn Maintenance
Garage Spaces 2.0
Fence Back Yard, Fenced
Community Features Fifty Five and Older, Cabana, Clubhouse, Dog Park, Fitness Center, Hot Tub, Indoor Pool, Outdoor Pool, Pond, Sidewalks, Street Lights, Tennis Court(s), Walking Trails
Utilities Available Cable Available, Electricity Connected, Natural Gas
Roof Type Shingle
Street Surface Concrete,Paved
Porch Covered, Enclosed, Patio, Rear Porch, Screened, Other - See Remarks
Garage true
Building
Foundation Slab
Builder Name Kolter Homes
Sewer Public Sewer
Water City
Level or Stories One
Structure Type Fiber Cement
New Construction false
Construction Status Completed
Schools
Elementary Schools Clear Creek
Middle Schools Northeast
High Schools Rocky River
Others
HOA Name First Service Residential
Senior Community true
Restrictions Architectural Review
Acceptable Financing Cash, Conventional, FHA, VA Loan
Listing Terms Cash, Conventional, FHA, VA Loan
Special Listing Condition None
Read Less Info
Want to know what your home might be worth? Contact us for a FREE valuation!

Our team is ready to help you sell your home for the highest possible price ASAP
© 2025 Listings courtesy of Canopy MLS as distributed by MLS GRID. All Rights Reserved.
Bought with Doug Bishop • COMPASS
GET MORE INFORMATION
REALTOR® | Lic# NC 199514 | SC 4242






