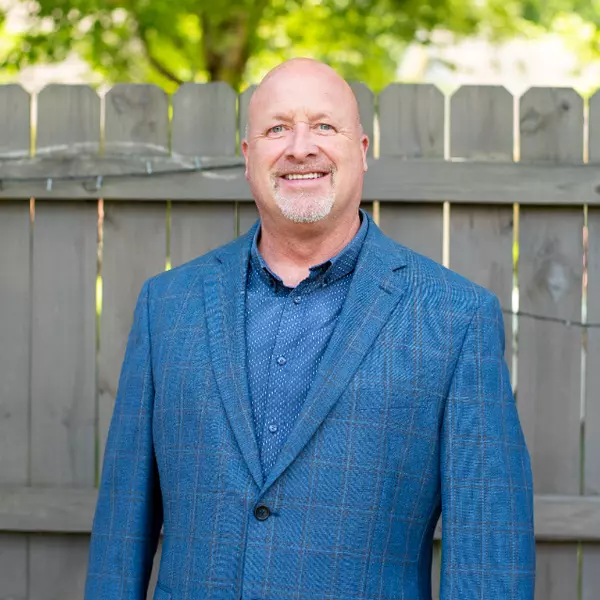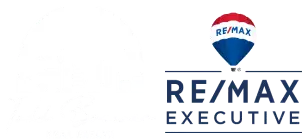$480,000
$499,000
3.8%For more information regarding the value of a property, please contact us for a free consultation.
3 Beds
3 Baths
2,711 SqFt
SOLD DATE : 09/09/2025
Key Details
Sold Price $480,000
Property Type Single Family Home
Sub Type Single Family Residence
Listing Status Sold
Purchase Type For Sale
Square Footage 2,711 sqft
Price per Sqft $177
Subdivision Countryside Estates
MLS Listing ID 4284571
Sold Date 09/09/25
Style Traditional
Bedrooms 3
Full Baths 2
Half Baths 1
Abv Grd Liv Area 2,094
Year Built 1994
Lot Size 0.570 Acres
Acres 0.57
Property Sub-Type Single Family Residence
Property Description
Perched gracefully on a quiet hilltop near the end of a cul-de-sac, this inviting farmhouse captures the magic of mountain living with peaceful surroundings and scenic charm. Set on over 1/2 an acre in the welcoming Countryside Estates community, the spacious 2,700+ sf home feels like a true retreat—yet is just 10–15 minutes from Asheville & Weaverville. Subtle mountain views peek through the trees year-round, becoming beautifully expansive in the winter months. Enjoy morning coffee on the covered front porch or take in golden sunsets from the spacious back deck. Inside, the main level harmoniously connects each living area to foster a cozy and welcoming environment, while upstairs features a private primary suite, two additional bedrooms, and a spacious bonus room. The finished basement offers a separate entrance and versatile space, ideal for guests, a home office, or creative pursuits-the possibilities are endless. Enjoy country calm with the convenience of nearby city comforts.
Location
State NC
County Buncombe
Zoning OU
Rooms
Basement Basement Shop, Exterior Entry, Interior Entry, Partially Finished, Walk-Out Access
Interior
Interior Features Attic Other, Breakfast Bar, Built-in Features, Entrance Foyer, Storage, Walk-In Closet(s)
Heating Heat Pump
Cooling Ceiling Fan(s), Central Air
Flooring Carpet, Laminate, Wood
Fireplace false
Appliance Dishwasher, Gas Range, Refrigerator, Washer/Dryer
Laundry In Garage, Main Level
Exterior
Garage Spaces 2.0
Utilities Available Propane
View Long Range, Mountain(s), Winter
Roof Type Shingle
Street Surface Asphalt,Paved
Porch Covered, Deck, Front Porch
Garage true
Building
Lot Description Corner Lot, Cul-De-Sac, Green Area, Views
Foundation Basement
Sewer Septic Installed
Water Public
Architectural Style Traditional
Level or Stories Two
Structure Type Vinyl
New Construction false
Schools
Elementary Schools West Buncombe/Eblen
Middle Schools Clyde A Erwin
High Schools Clyde A Erwin
Others
Senior Community false
Restrictions Subdivision
Acceptable Financing Cash, Conventional
Horse Property None
Listing Terms Cash, Conventional
Special Listing Condition Estate
Read Less Info
Want to know what your home might be worth? Contact us for a FREE valuation!

Our team is ready to help you sell your home for the highest possible price ASAP
© 2025 Listings courtesy of Canopy MLS as distributed by MLS GRID. All Rights Reserved.
Bought with Grace Robinson • COMPASS
GET MORE INFORMATION

REALTOR® | Lic# NC 199514 | SC 4242






