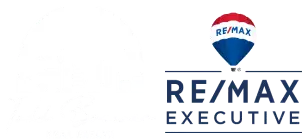$515,000
$525,000
1.9%For more information regarding the value of a property, please contact us for a free consultation.
3 Beds
3 Baths
2,160 SqFt
SOLD DATE : 09/25/2025
Key Details
Sold Price $515,000
Property Type Single Family Home
Sub Type Single Family Residence
Listing Status Sold
Purchase Type For Sale
Square Footage 2,160 sqft
Price per Sqft $238
Subdivision The Oaks At Camden
MLS Listing ID 4227418
Sold Date 09/25/25
Bedrooms 3
Full Baths 2
Half Baths 1
Abv Grd Liv Area 2,160
Year Built 2017
Lot Size 2.300 Acres
Acres 2.3
Property Sub-Type Single Family Residence
Property Description
SELLERS ARE LASER SHARP FOCUSED FOR A BUYER! Custom built brick home with large 2.3 acre lot extending to Richardson Creek. Outdoor adventure awaits around the corner on Lake Twitty. Enjoy watching the wildlife from your private deck coming off the great room/breakfast area. Unfinished partial basement offers an area for a workout room, workshop or additional storage for lawn equipment. Walk in crawl space has tons of potential use like storing kayaks. Great open layout with stone gas log fireplace on the main living level is beneficial for entertaining. Architectural features throughout with tall ceilings, wood accents, dimmable bar lights, can lights, elegant staircase with overlook at 2nd floor add to the beauty of this distinctive property. Kitchen includes custom white cabinetry, granite counters and gas range. Bonus room could be utilized for 4th bedroom or large office. Walk in closets in all bedrooms are an organizational bonus! New upstairs HVAC unit installed in 2024. No HOA!
Location
State NC
County Union
Zoning RA-40
Rooms
Basement Unfinished
Guest Accommodations None
Main Level Bedrooms 1
Interior
Interior Features Attic Stairs Pulldown
Heating Heat Pump, Natural Gas
Cooling Ceiling Fan(s), Central Air
Flooring Carpet, Laminate, Tile
Fireplaces Type Gas Log, Great Room
Fireplace true
Appliance Disposal, Gas Cooktop, Gas Water Heater, Microwave, Oven, Refrigerator with Ice Maker, Washer/Dryer
Laundry Laundry Room, Main Level
Exterior
Garage Spaces 2.0
Utilities Available Electricity Connected, Natural Gas, Underground Power Lines
Waterfront Description None
Roof Type Shingle
Street Surface Concrete,Paved
Porch Covered, Deck, Front Porch
Garage true
Building
Lot Description Flood Plain/Bottom Land
Foundation Crawl Space
Sewer Septic Installed
Water County Water
Level or Stories One and One Half
Structure Type Brick Full
New Construction false
Schools
Elementary Schools Unionville
Middle Schools Piedmont
High Schools Piedmont
Others
Senior Community false
Restrictions Architectural Review,Square Feet
Acceptable Financing Cash, Conventional, FHA, USDA Loan, VA Loan
Listing Terms Cash, Conventional, FHA, USDA Loan, VA Loan
Special Listing Condition None
Read Less Info
Want to know what your home might be worth? Contact us for a FREE valuation!

Our team is ready to help you sell your home for the highest possible price ASAP
© 2025 Listings courtesy of Canopy MLS as distributed by MLS GRID. All Rights Reserved.
Bought with Patrick Gorman • ERA Live Moore
GET MORE INFORMATION

REALTOR® | Lic# NC 199514 | SC 4242






